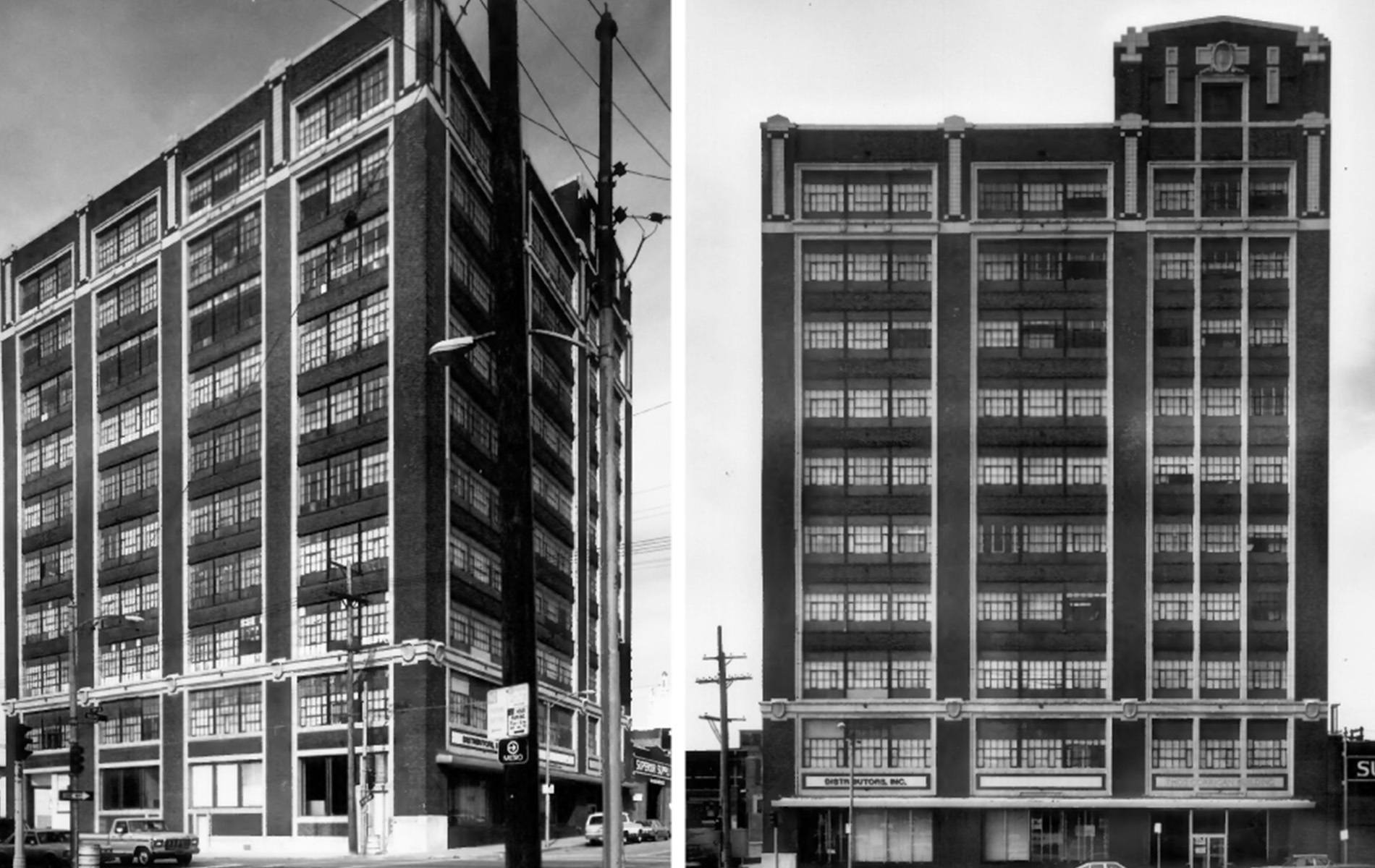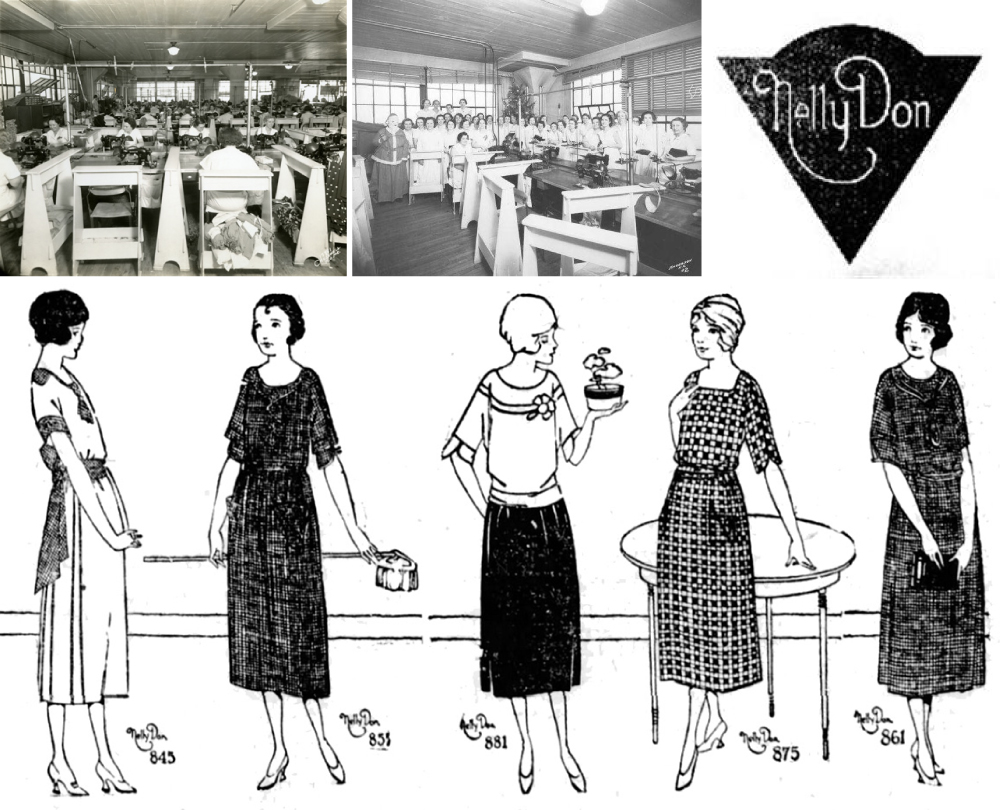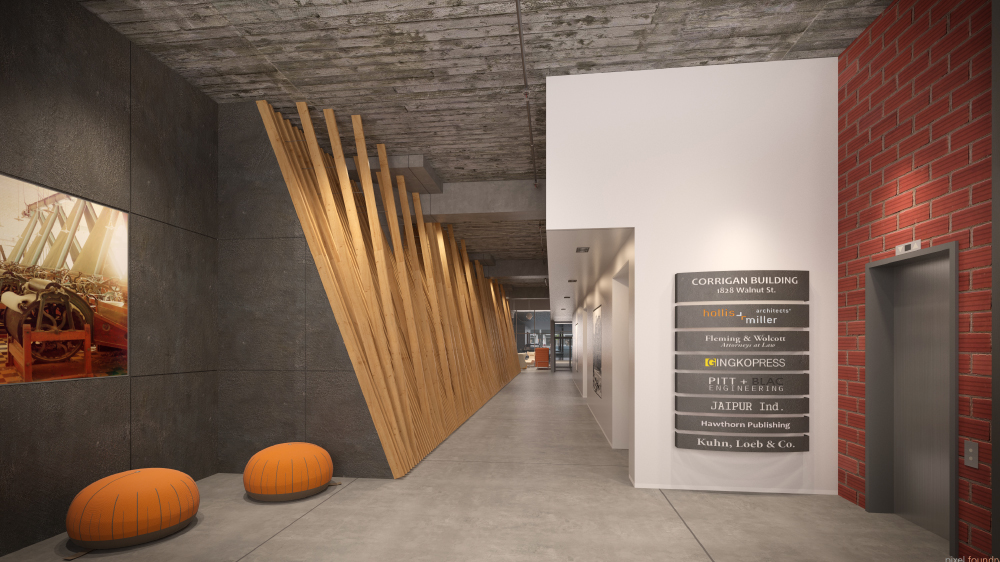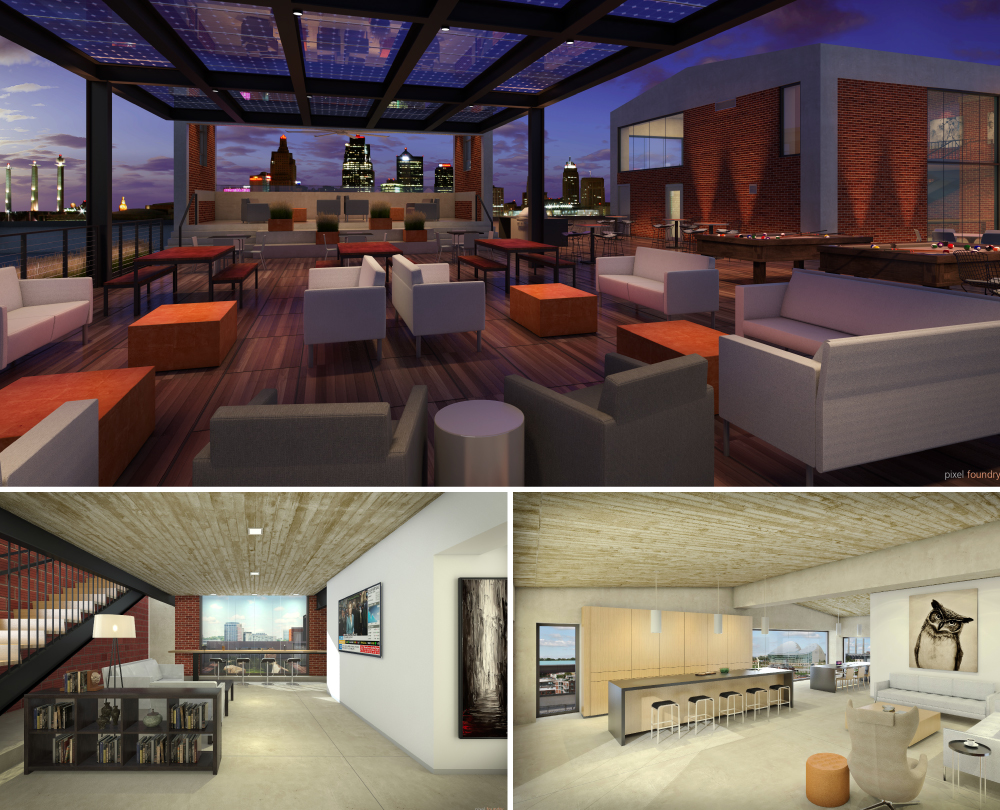Corrigan Station Renovation Brings Historic Tie to the Kansas City Streetcar Full Circle


In the 1930’s and 40’s, the Donnelly Garment Company occupied the building. The brand was founded in 1919 by Nell Donnelly Reed (Nelly Don) and quickly became known for its ready-to-wear dresses that were as beautiful as they were functional. She was quoted by the New York Times stating a goal to “make women look pretty when they are doing the dishes.” The company would later become the largest manufacturer of women’s clothing worldwide in the 1950’s and one of the most famous companies in Kansas City.


As the most notable tenant in the history of the Corrigan Building, the Nelly Don dress company occupied the building from 1927-1948. The brand was the inspiration for a large wooden wall installation in the main lobby. The installation, fabricated by Hinge Woodworks, is an abstract take on a loom, the device used to weave cloth. The ‘loom wall’ creates visual interest and imitates the appearance of thread being manipulated through the wooden fins. The piece is meant to appear as though you’ve caught a loom in action, with the ‘threads’ moving up from the floor to the ceiling.
By 1947, Nelly Don outgrew the building and was replaced by the Veteran’s Administration – who leased the entire 123,000 square foot building for over 10 years. At that time, Col. Bourke was still managing the property and made several updates the structure, developed site parking to the west and eventually sold in 1977. In 1981 the building was added to the National Register of Historic Places by it’s then owner, Alan J. Bronfman, president of Distributors, Inc.. From that time — on with very few short-term tenants — the commercial use of the building gradually declined until it was purchased in 2013 by co-developers Copaken Brooks and 3D Development.

In addition to renovating the existing 123,000-square-foot structure, Helix designed the adjacent three-story structure. Once constructed it will provide additional retail space and covered parking on the first floor and expanded floor-plates of 25,000-square-feet on the second and third floor for office tenants. An event space was added on the rooftop to serve building tenants and host special events.
What an extraordinary project for the Main Street corridor and the continued revitalization of downtown Kansas City!