Fast-Growing, Digital Agency’s New Headquarters Designed to Evolve
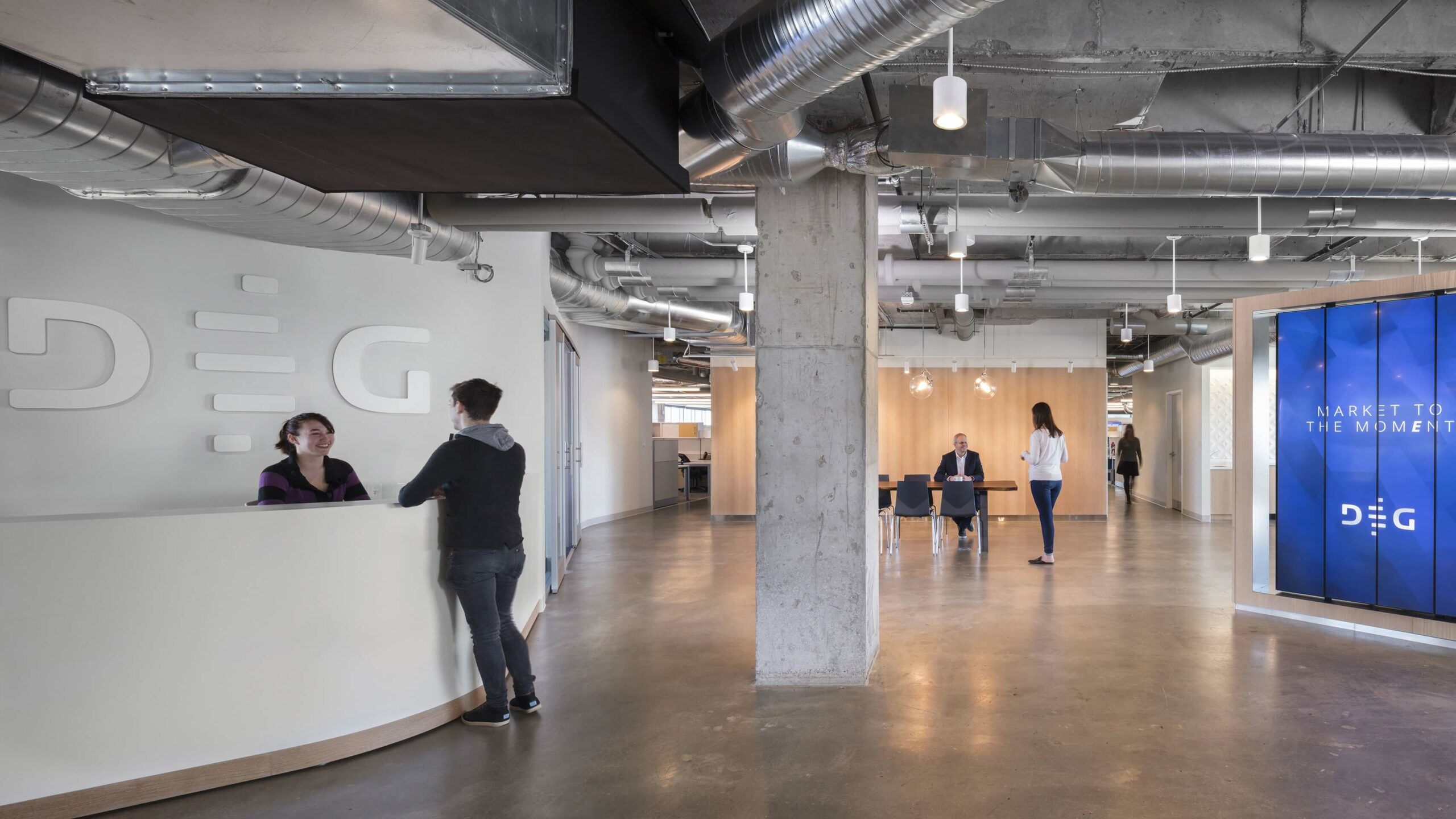
DEG, a full-service, digital agency, is one of the fastest growing digital marketing firms in the country. They had already outgrown their Corporate Woods headquarters, and with plans to double in size over the next five years, they needed a space that could serve them well into the future. DEG hired Helix to design a new home that could adapt alongside their industry and accommodate the continued growth of their company.
As an organization, DEG is constantly evolving, and they were looking for a workspace that would perform in the same way.
“What is different about DEG is we are fully committed to the idea that we will anticipate change, not just react to it,” CEO and co-founder Neal Sharma said in a recent interview with the Kansas City Business Journal. “The idea is that evolution is our middle name, and we are building the company’s culture to be one that anticipates and embraces change and expects it.”
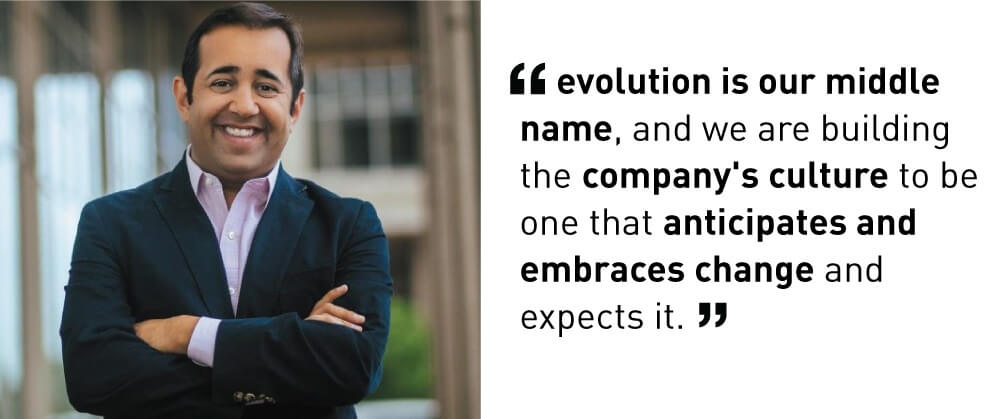
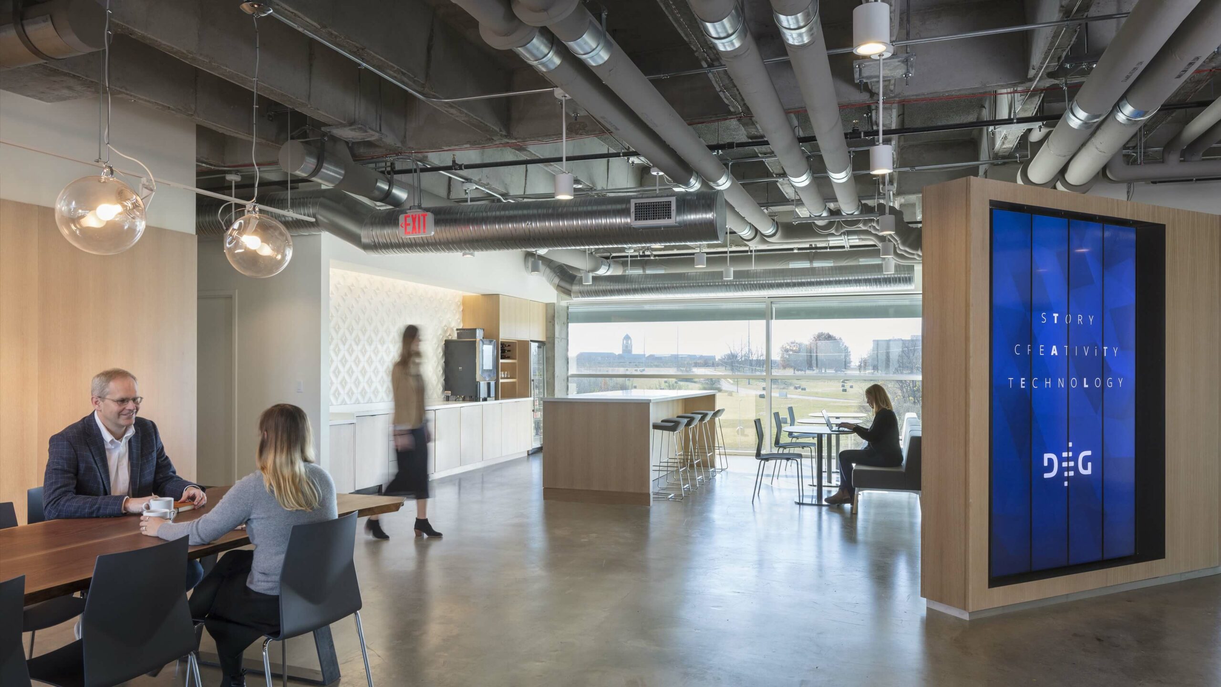
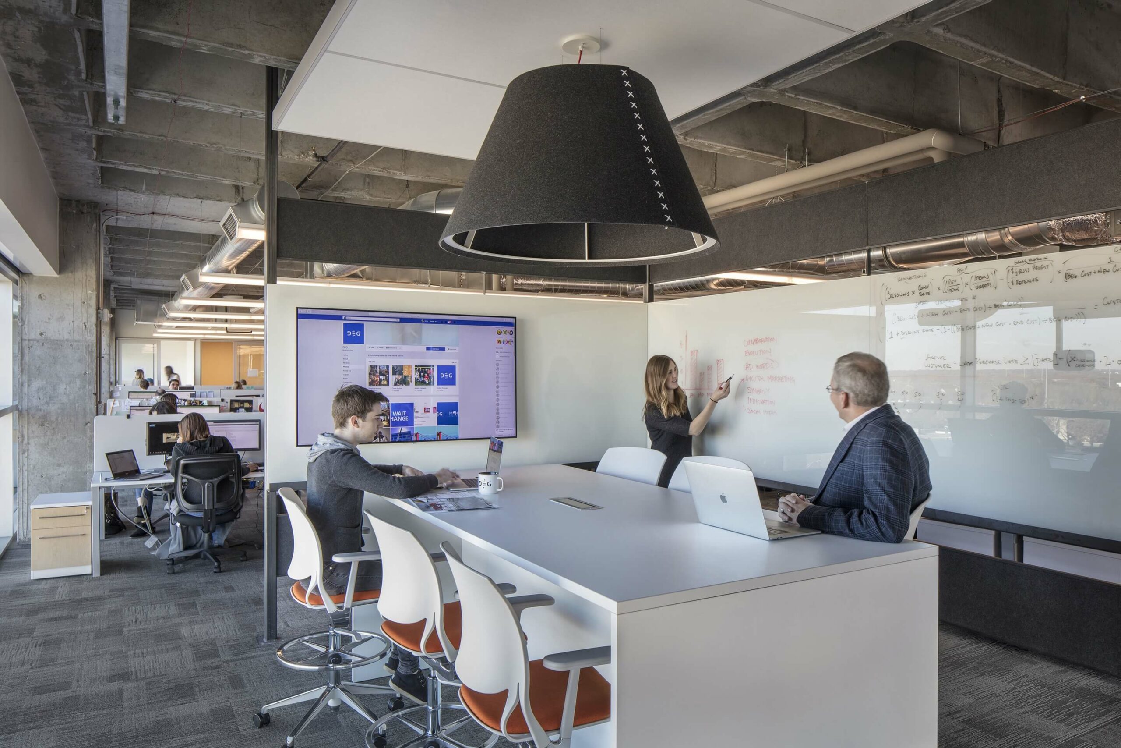
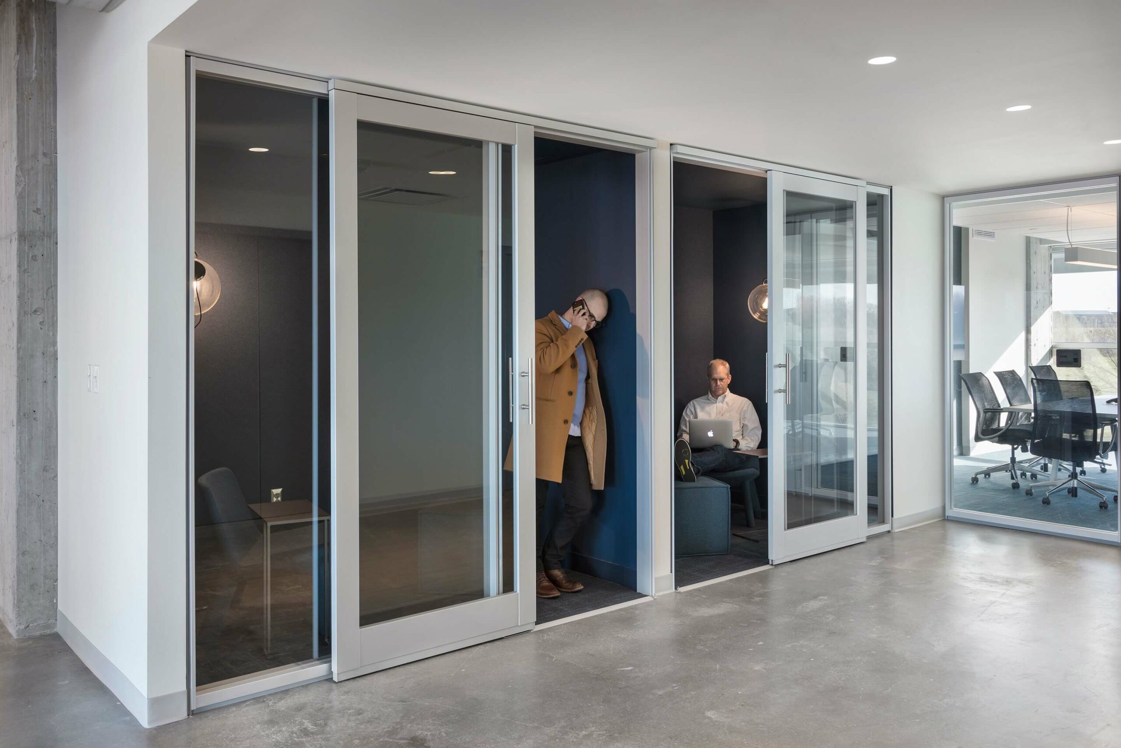
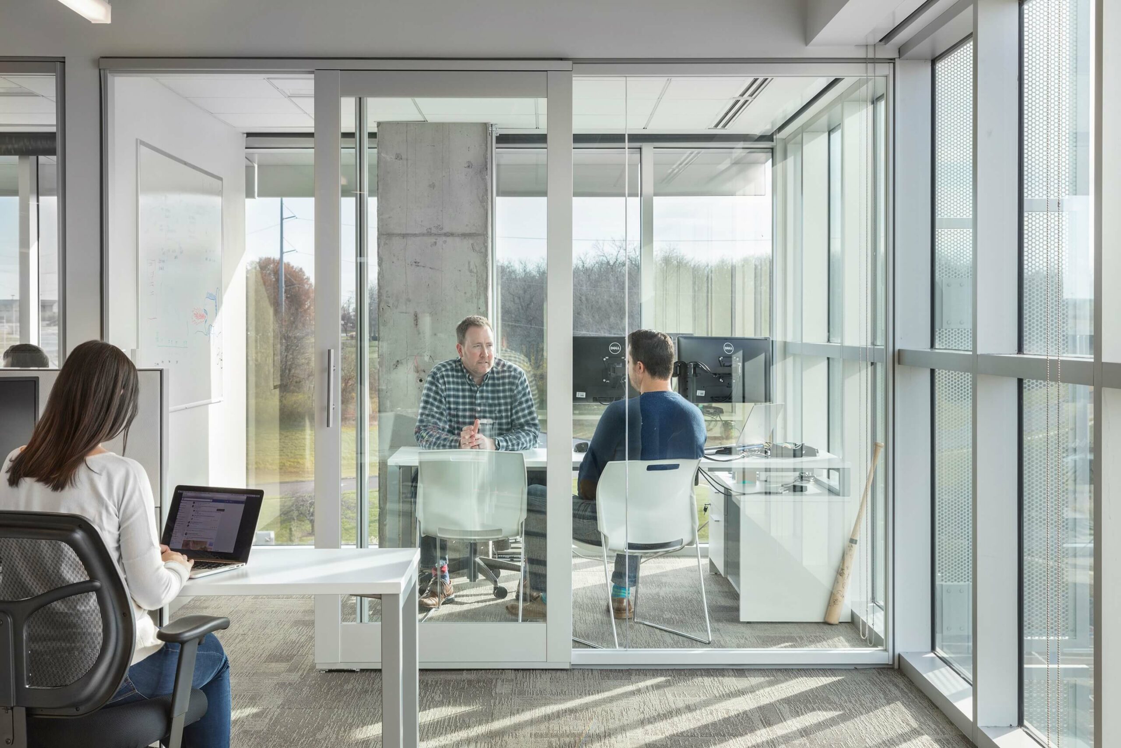
In anticipation of future growth, Helix developed a floor plan that would allow DEG to maintain a consistent design as they expanded beyond the fifth and sixth floors. The workstations, internal conference rooms and other key components are laid out in the same manner on each floor, providing continuity of wayfinding. In order to make each floor feel special and encourage movement between floors, there is a unique amenity space on each, such as the brew bar and lounge on the sixth floor and a staff cafe on the fifth floor.
True to their name and mission, Helix and DEG are already working together to build-out the fourth floor. With a strong, flexible concept in place, their new building will grow with them for years to come.
You can learn more about how DEG helps clients meet their business objectives through the creative application of technology at www.degdigital.com or follow them on Facebook, Twitter and Instagram.