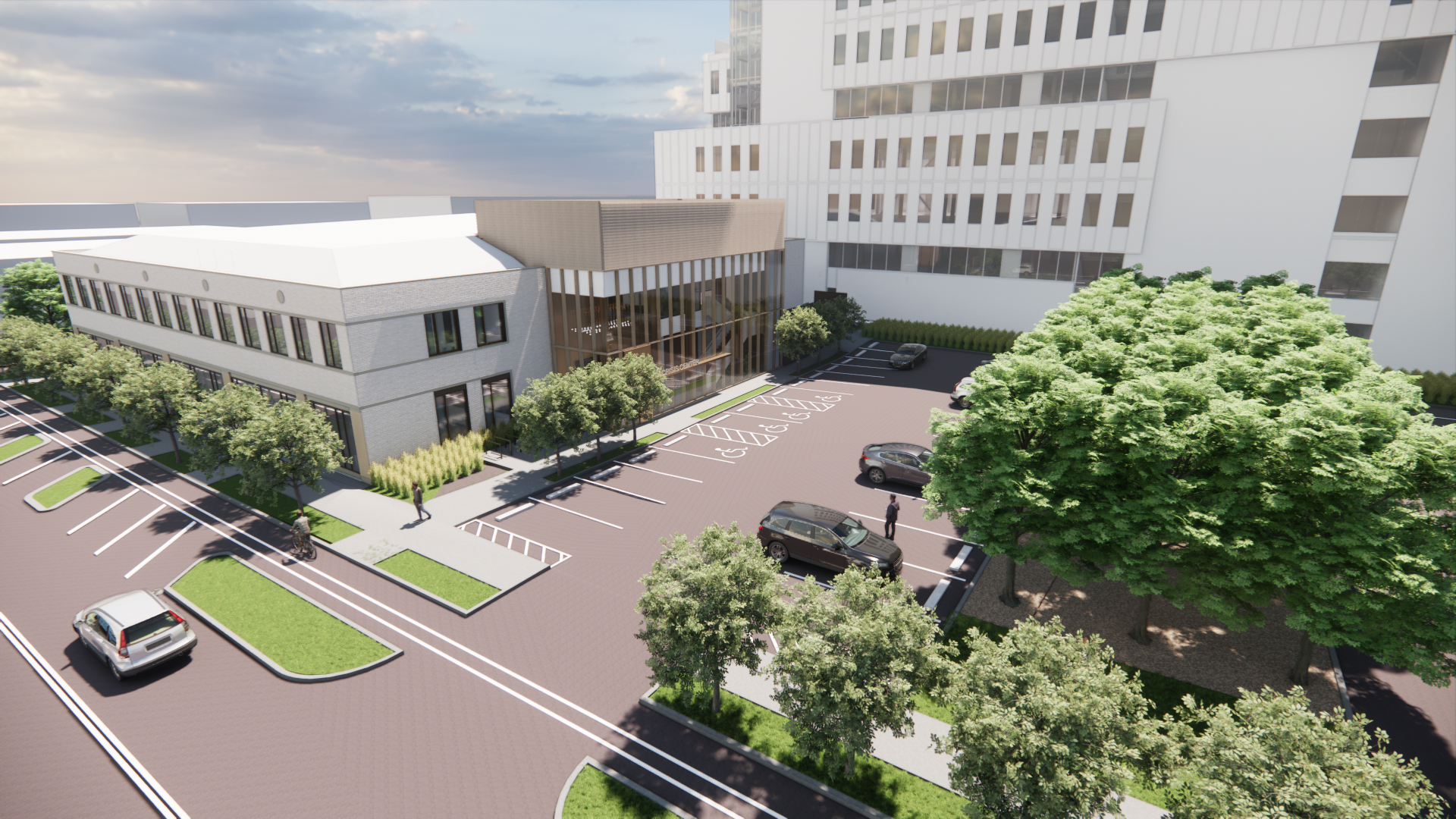Comcare Community
Crisis Center
Provide a Welcoming
and Safe Environment for
Crisis Support
Strategically located adjacent to the Wichita Biomedical Campus (WBC), the Community Crisis Center (CCC) holistically merges existing departments under one roof in downtown Wichita. This proximity between the two facilities will benefit CCC staff and the WBC faculty and students by encouraging both locations to foster collaboration and synergy. Together, the CCC and WBC are a catalyst for redefining downtown Wichita, bringing new life into the area utilizing innovative architecture and urban planning
Size: 34,100 SF
Location: Wichita, KS
Status: In design
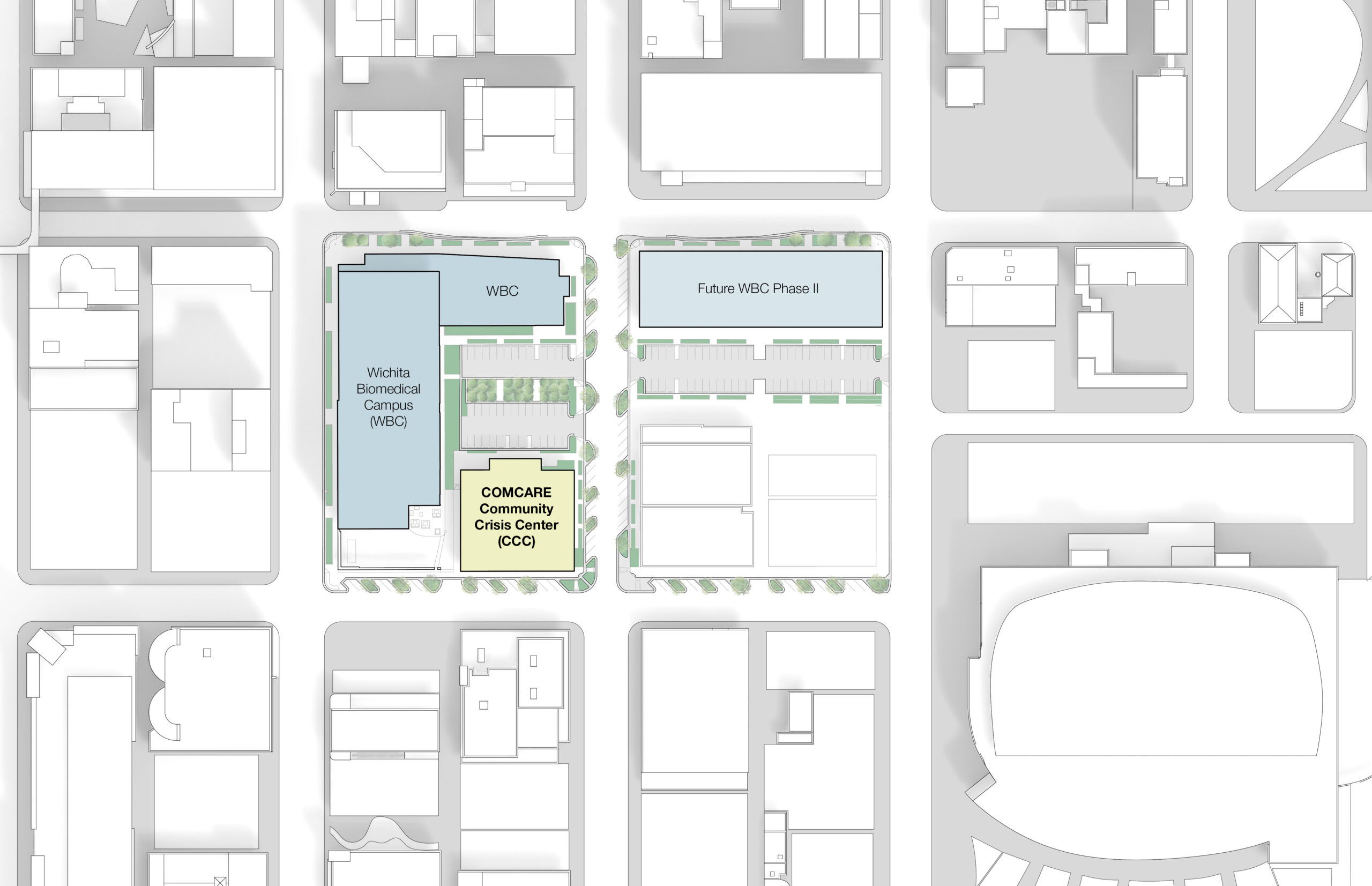
Thoughtful reuse of the two-story structure minimizes environmental impact while transforming the building to meet the current and future needs of the Crisis Center. To create a welcoming and open space for patients and staff from what was previously a car dealership, the design integrates the existing qualities of this historic structure and introduces new elements to complement its intended goals. The first floor is dedicated to patient care, offering a range of meeting rooms, exam rooms, and areas for new patients. The second floor is dedicated to providing staff with a safe and secure workplace environment. This well thought out space gives staff access to resources such as a work cafe, a mother’s room, and a mental recovery room.
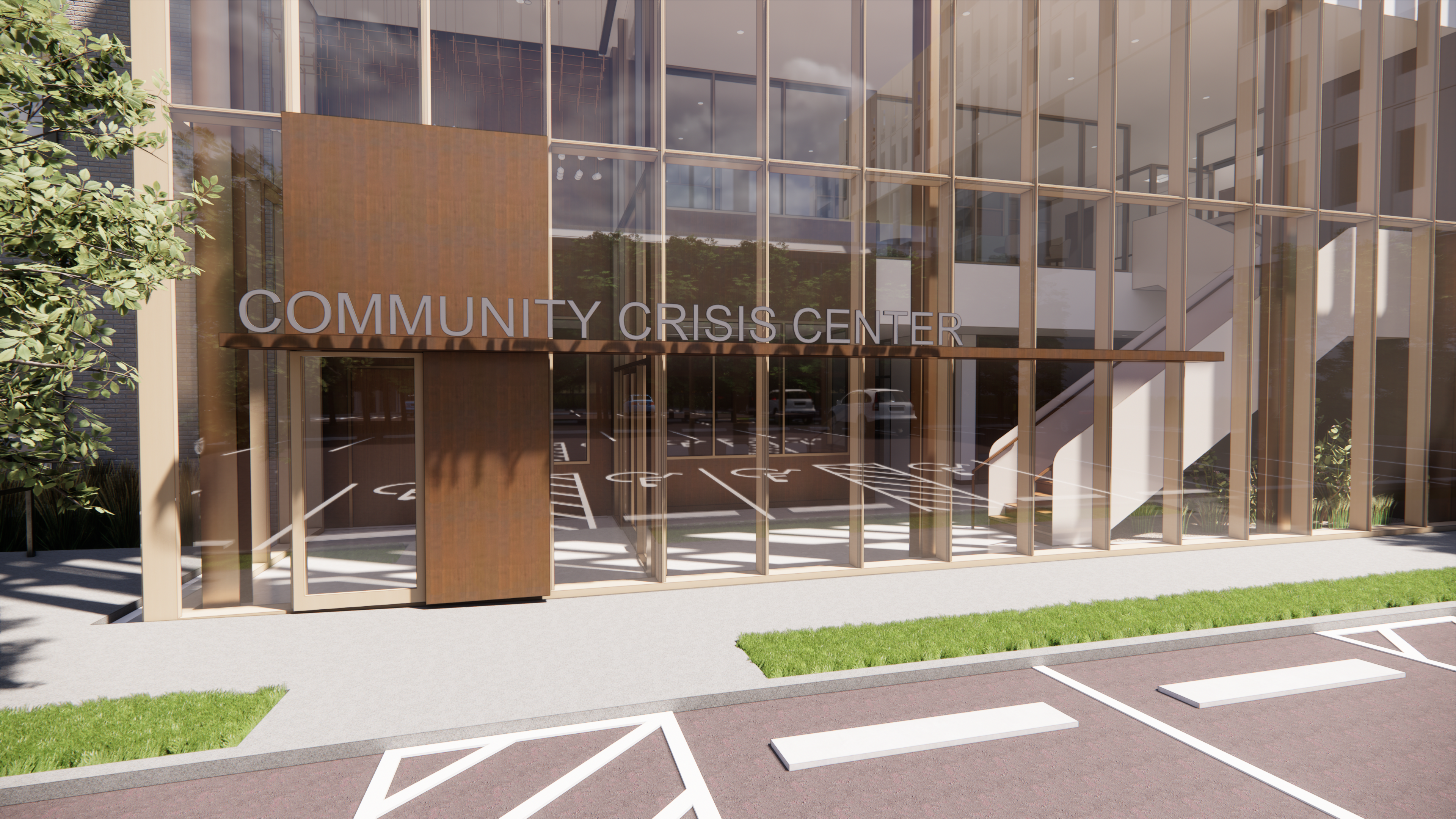
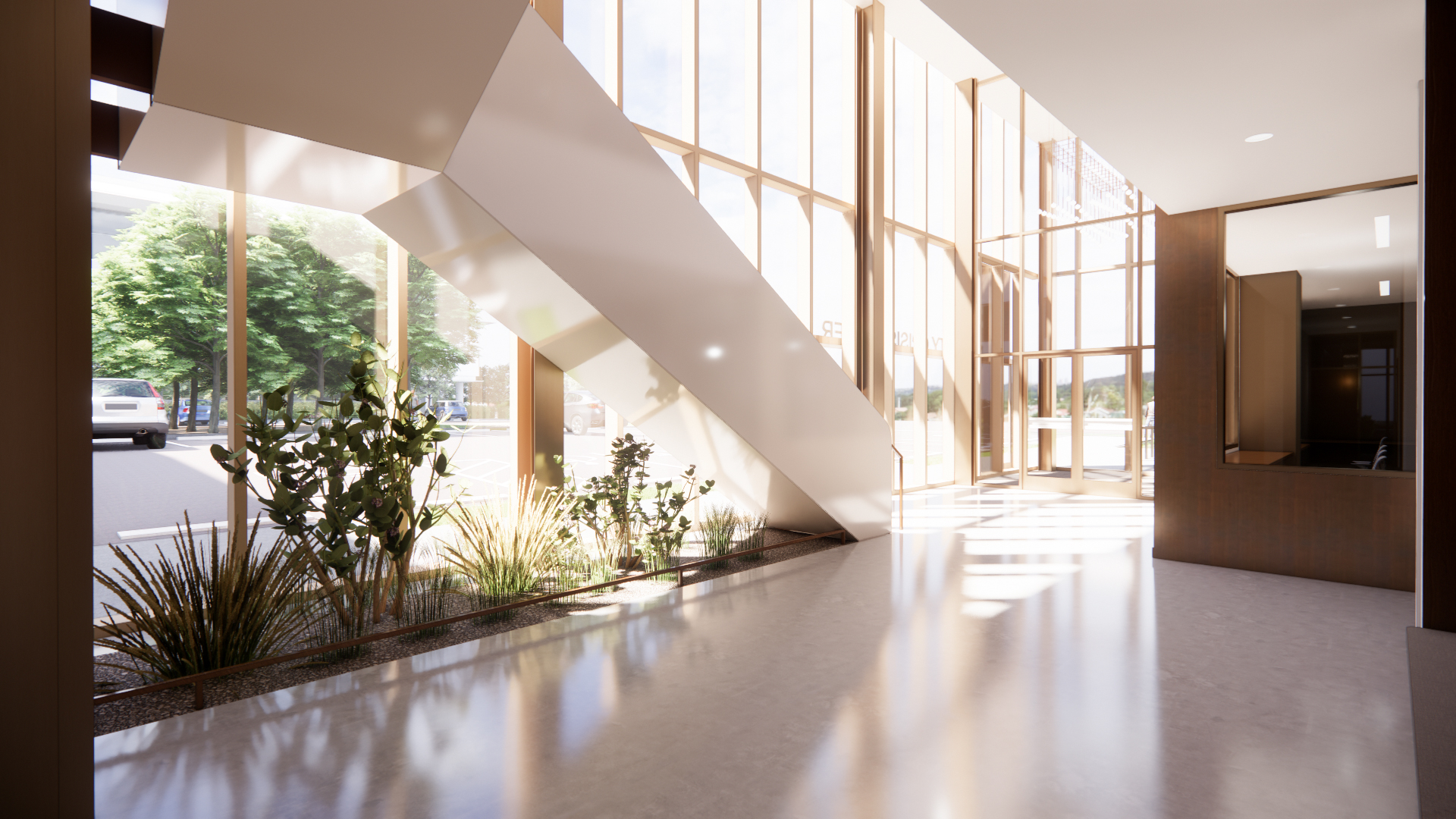
In collaboration with CO Architects, Helix was able to program the new location to meet all of the unique requirements of the CCC and comply with state regulations. Mental health programs within the CCC will include Substance Abuse Center of Kansas, COMCARE, Crisis Intervention Center, Stabilization, and 24/7 Emergency Call and Chat Crisis Support. Furthermore, the new space allows for the addition of programs such as a Crisis Intervention Center.
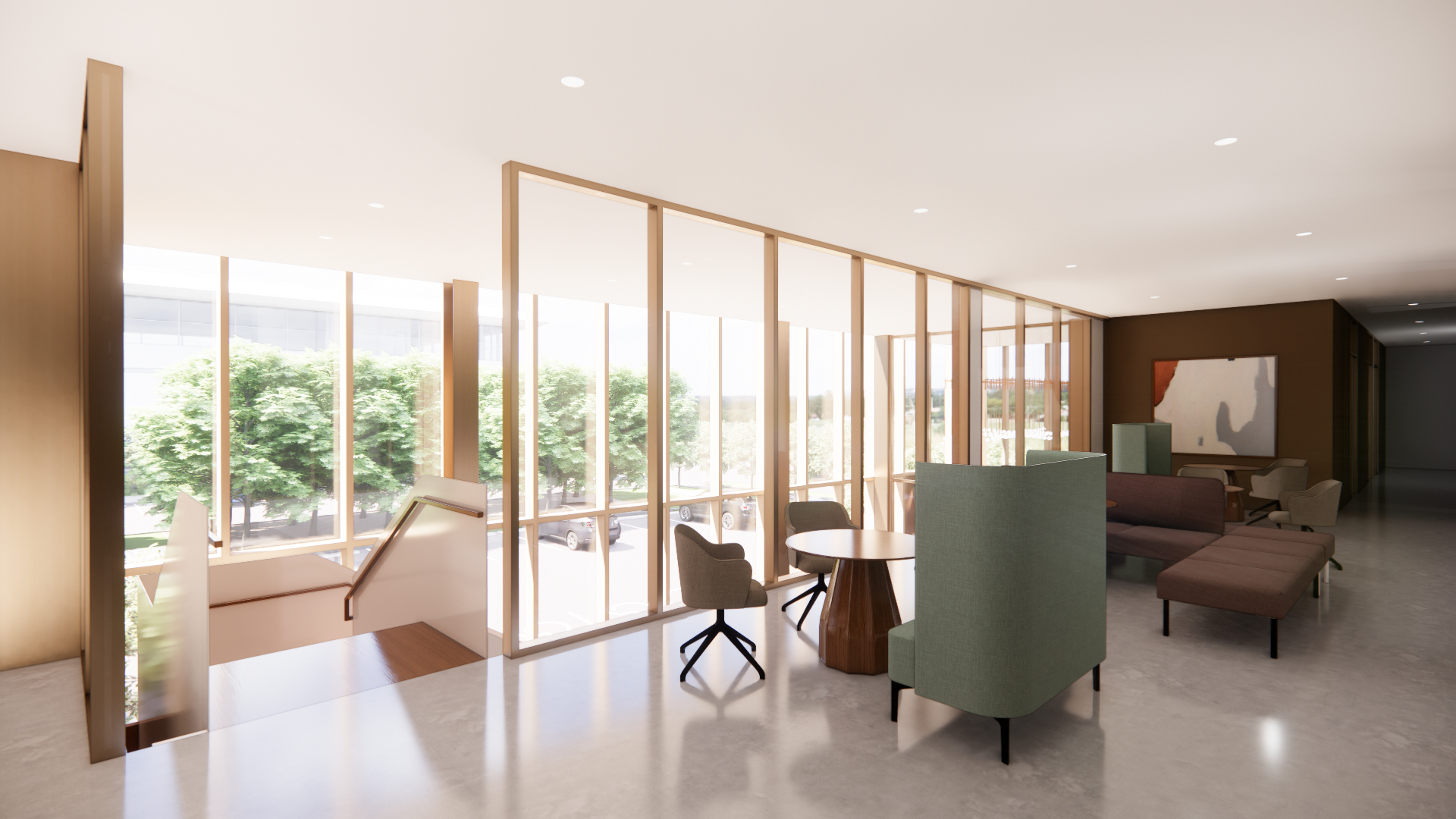
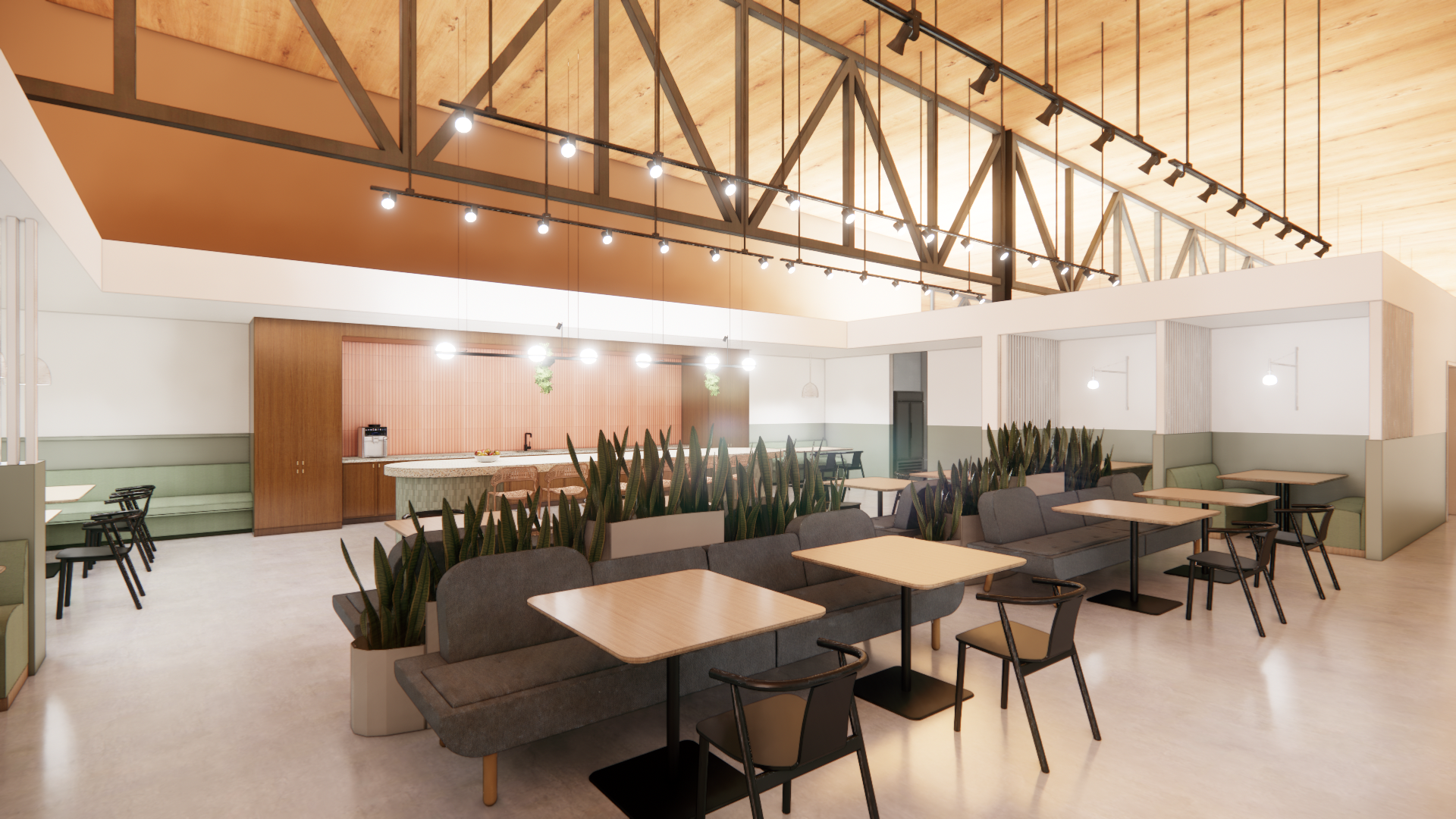
Helix and the City of Wichita collaborated to provide an engaging pedestrian urban experience surrounding the CCC and WBC. With ample space to provide parking as well as an outdoor amenity between the CCC and WBC, the project includes the addition of a pocket park available to the growing campus and the surrounding community. The comprehensive design also establishes a walkable block with plenty of lighting and indigenous landscaping in an otherwise concrete-dominated area. Efforts to improve the surrounding streets include updating parallel parking to angled parking, increasing accessibility to the CCC and WBC for visitors.
