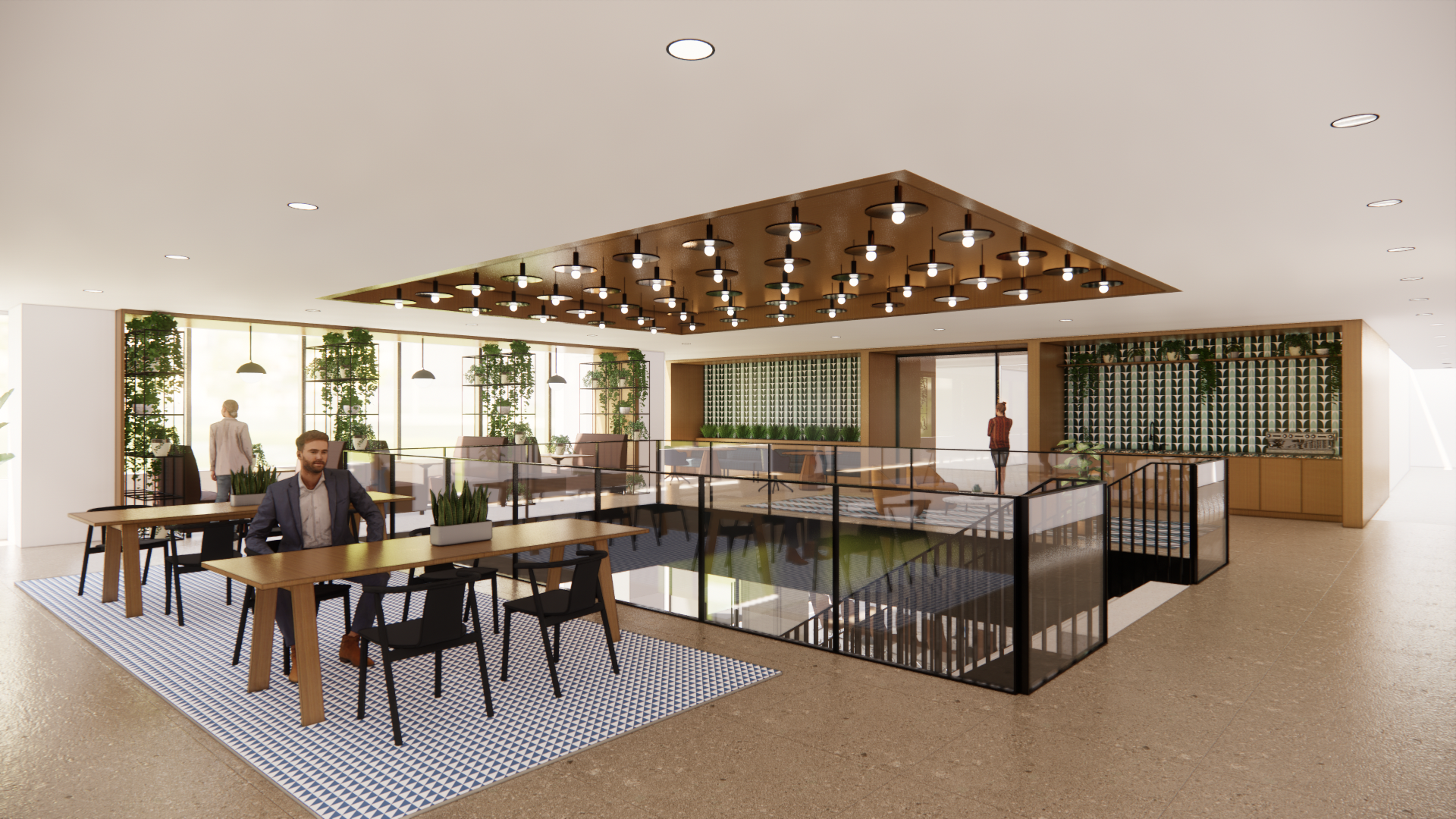National Association of Insurance Commissioners
Engaging with each other – and nature – to build community
The National Association of Insurance Commissioners (NAIC) is the country’s oldest member services group, founded in 1871 to serve insurance regulators in each state. The NAIC’s broad group of members come together to serve insurance consumers. With more than 600 local employees, the organization understands the impact that its workplace can have on associates’ productivity and wellbeing. Its new workplace brings employees together in a connected community.
Location: Kansas City, MO
Size: 109,000 SF
Status: Under construction
As an organization, the NAIC’s values are constantly progressing. Faced with the challenge of defining what the future of its workplace should be, the NAIC and Helix delved into the distinct needs and priorities of the NAIC’s diverse departments. The extensive visioning and programming process was a true collaboration between the design-team and a forward-thinking client. It shed light on ways to build community by breaking down siloes between departments, establishing a strong brand identity, and providing an exceptional experience for members and employees alike. To address the NAIC’s programmatic goals, implementing free-address workstations enabled the team to reduce the overall footprint and allocate space for luxurious employee amenities.
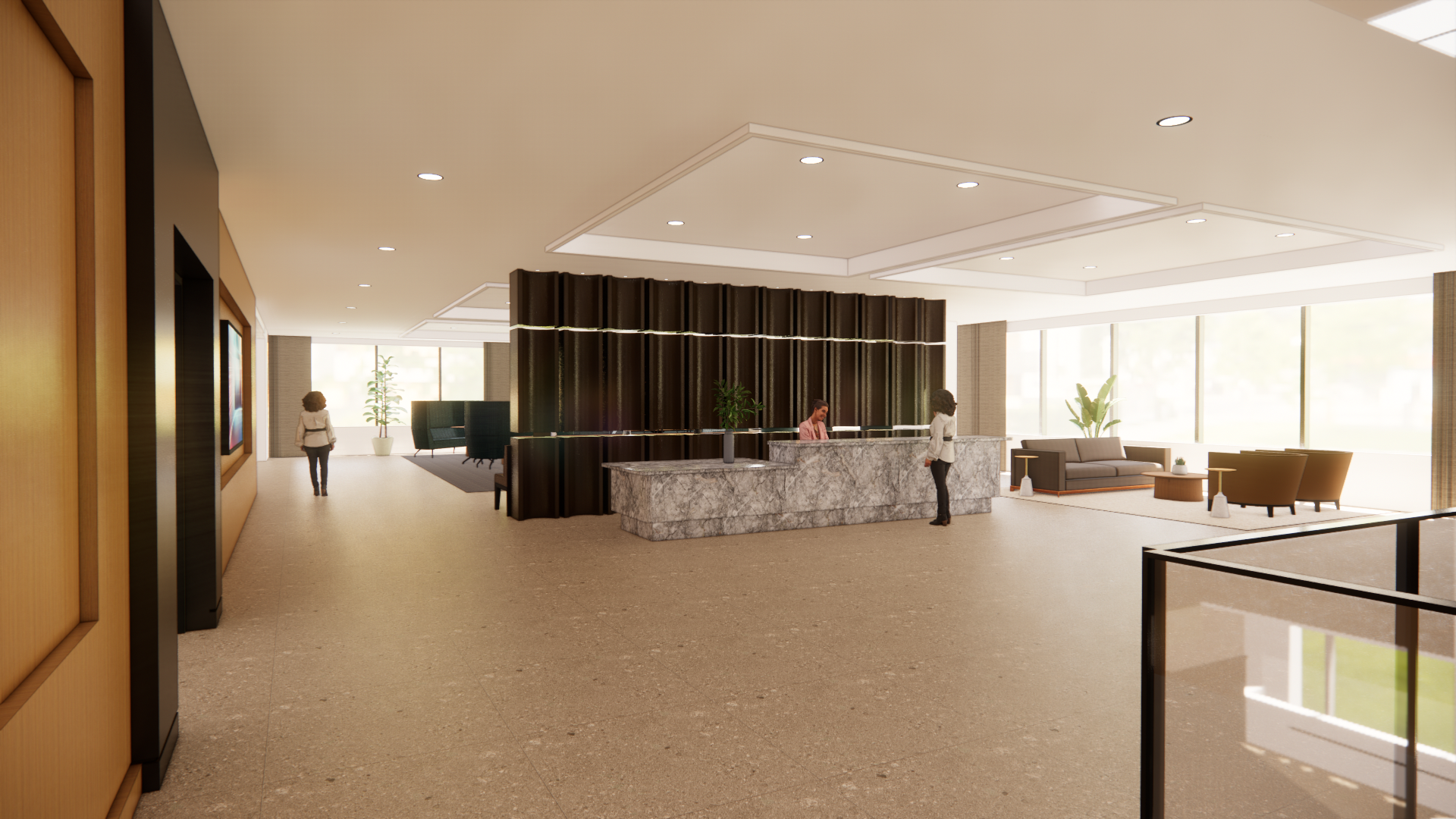
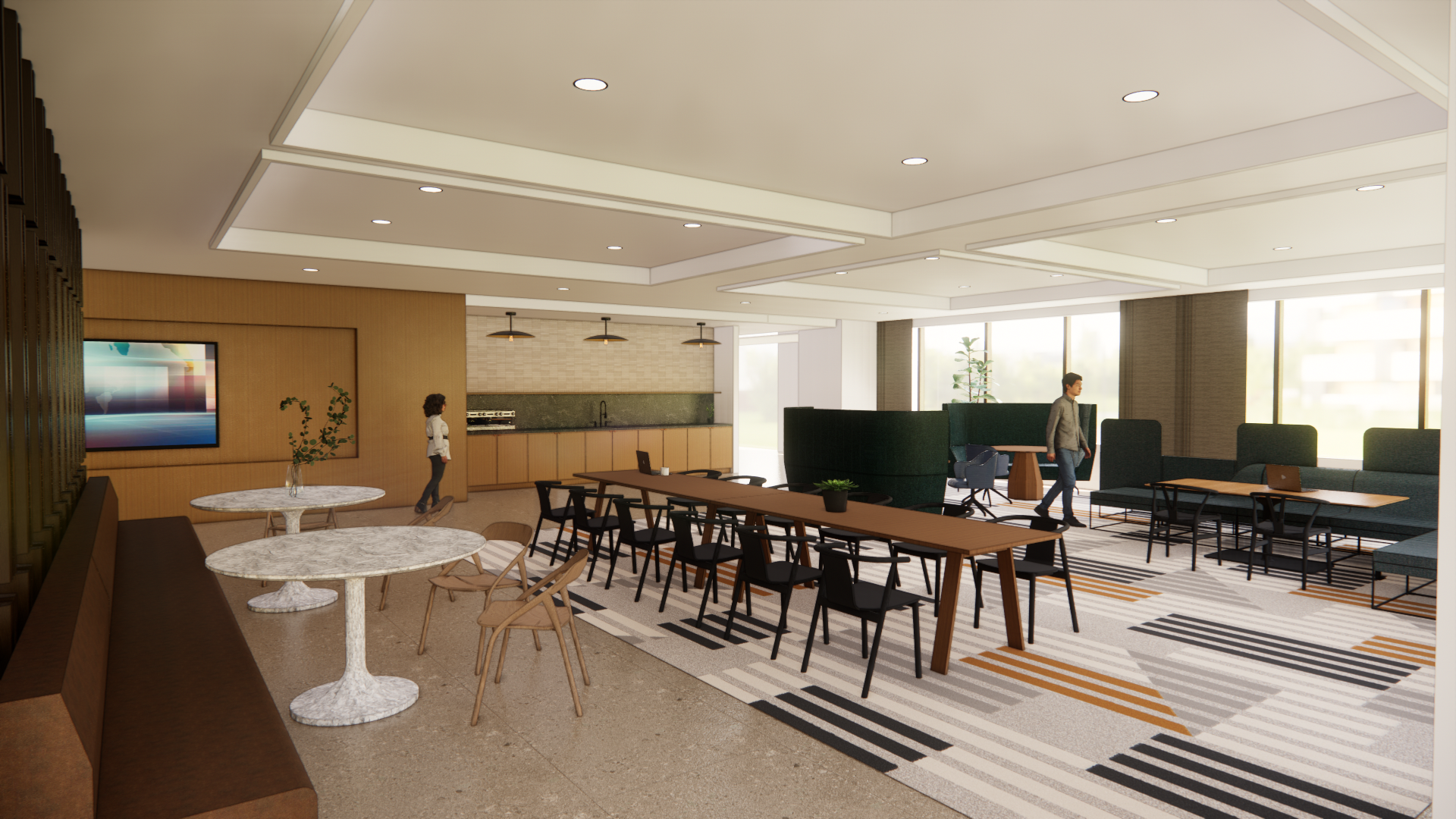
Every design strategy for the new office is rooted in an intentional shift in how work is being done and the role of the workplace. The NAIC’s workstations are now free address and organized into neighborhoods that offer more collaborative, engaging meeting spaces in lieu of a vast amount of assigned, individual workstations. The private offices within these neighborhoods are also free address, remaining open for whomever may need a quiet place for focus work.
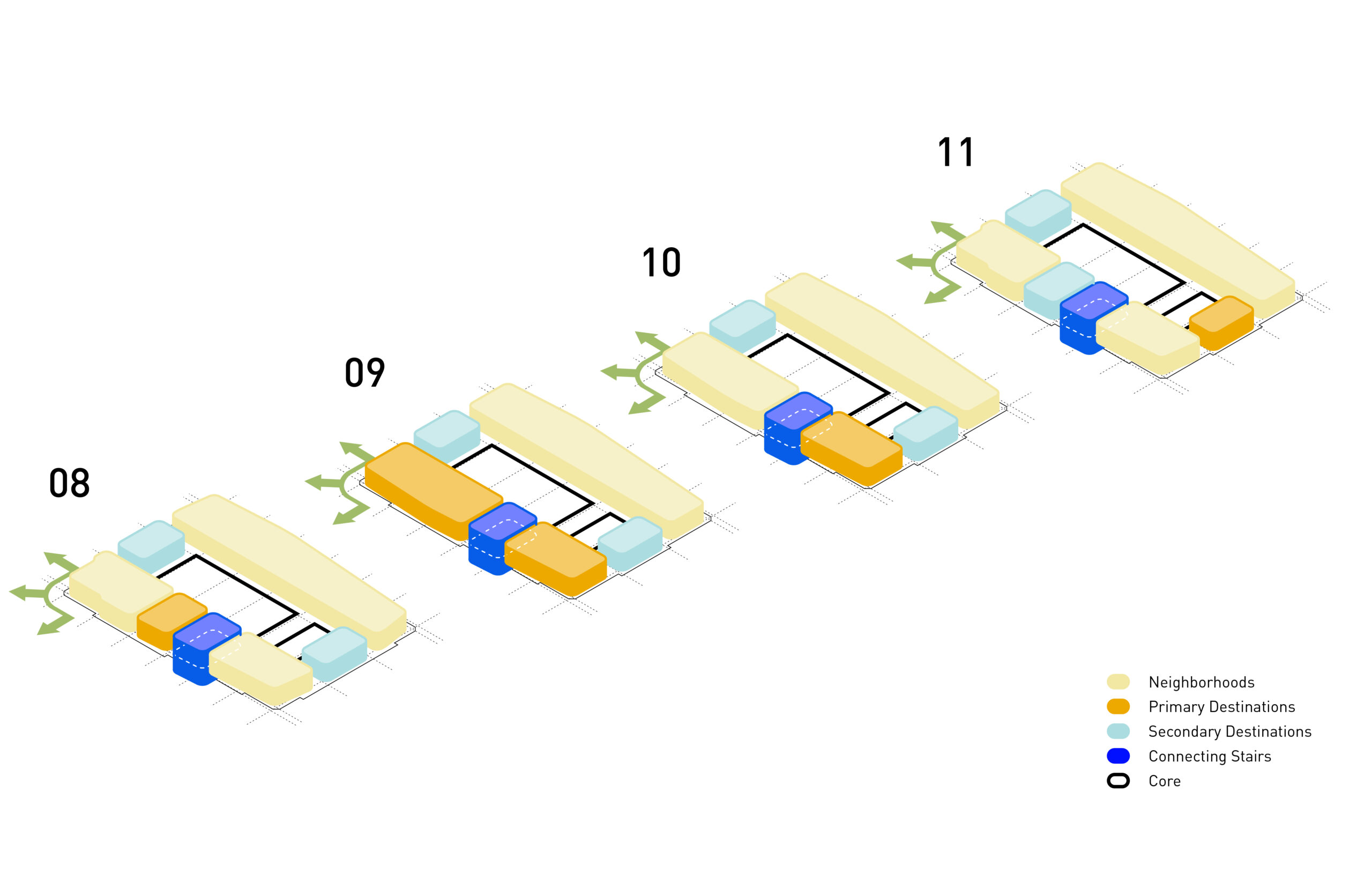
Throughout the design process, the goal was to create a workspace that employees would eagerly return to. To foster connections among staff, the team explored various strategies and ultimately deemed it essential to incorporate a connecting feature stair spanning the floors. This centralized circulation element will link all employees, and after identifying the ideal location within the existing building, the floor plans were developed from there. Helix strategically placed amenity spaces near the stair to encourage movement between floors, envisioning diverse amenities on each level to provide unique destinations within the workplace.
The NAIC consistently ranks as one of Kansas City’s healthiest employers, and its office supports the organization’s efforts to holistically care for its employees. While the location made it logistically difficult to create outdoor space, the design incorporates elements of biophilia through material selection and daylight. Inspired by the gradient layers found in geological textures, the natural materials and timeless color palette make the interiors inviting, elegant, and serene. For the terrace space, the design team seamlessly blends the outdoors with the indoors, creating a unique area that fosters a connection to nature through the use of plants and distinctive finishes.
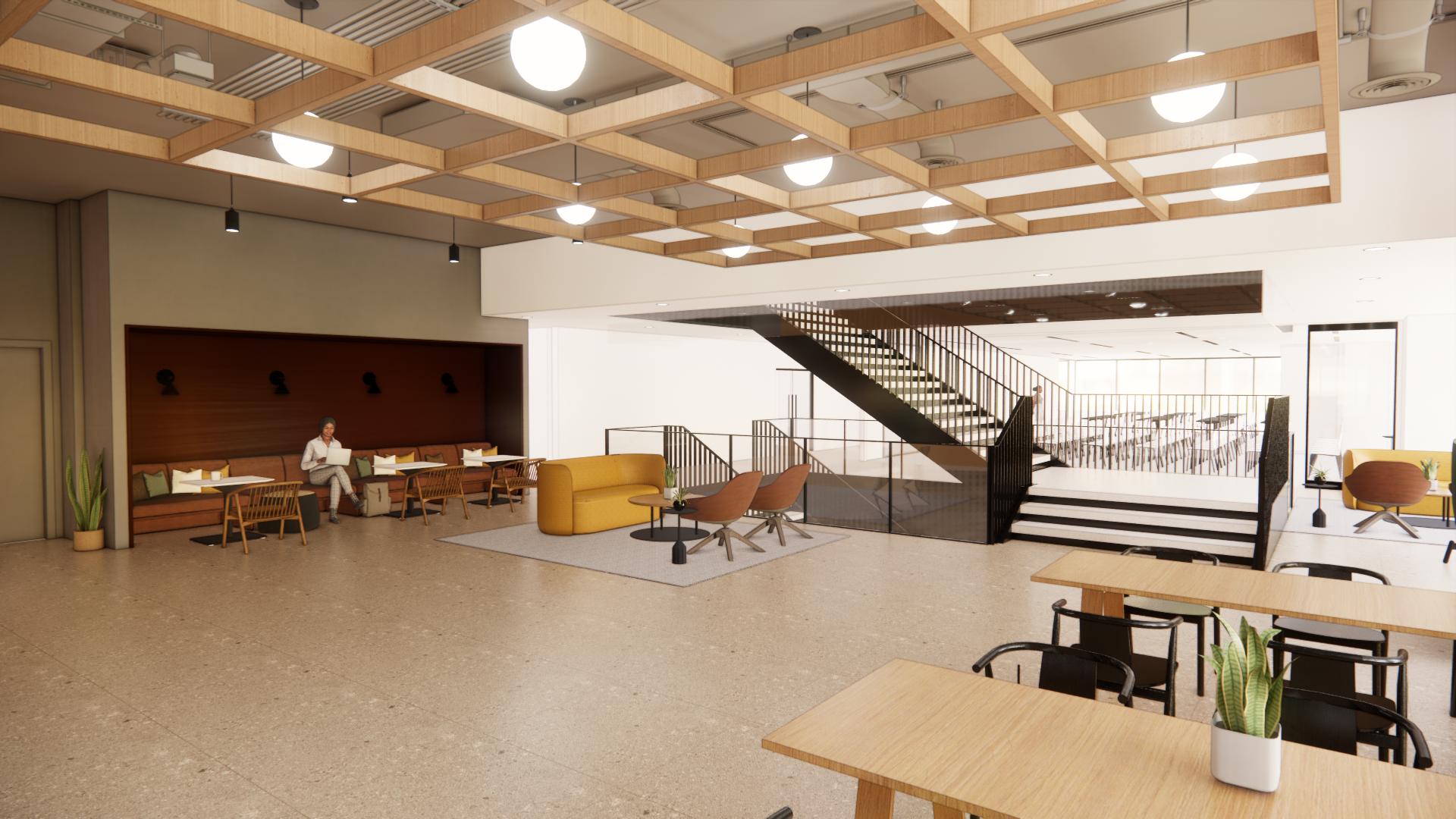
NAIC’s progressive outlook, coupled with its philosophy of responsible stewardship, also played a significant role in the decision to reuse existing walls, ceilings and furniture to avoid demolition and adaptively reuse as much infrastructure as possible. Environmental strategies included repurposing approximately one-third of each floor’s ceiling tile, retaining more than 350 offices and workstations, and carefully removing all existing carpet tile so that it can be recycled. By prioritizing sophisticated yet timeless design, the NAIC ensures longevity of its workplace and leverages its resources judiciously.
