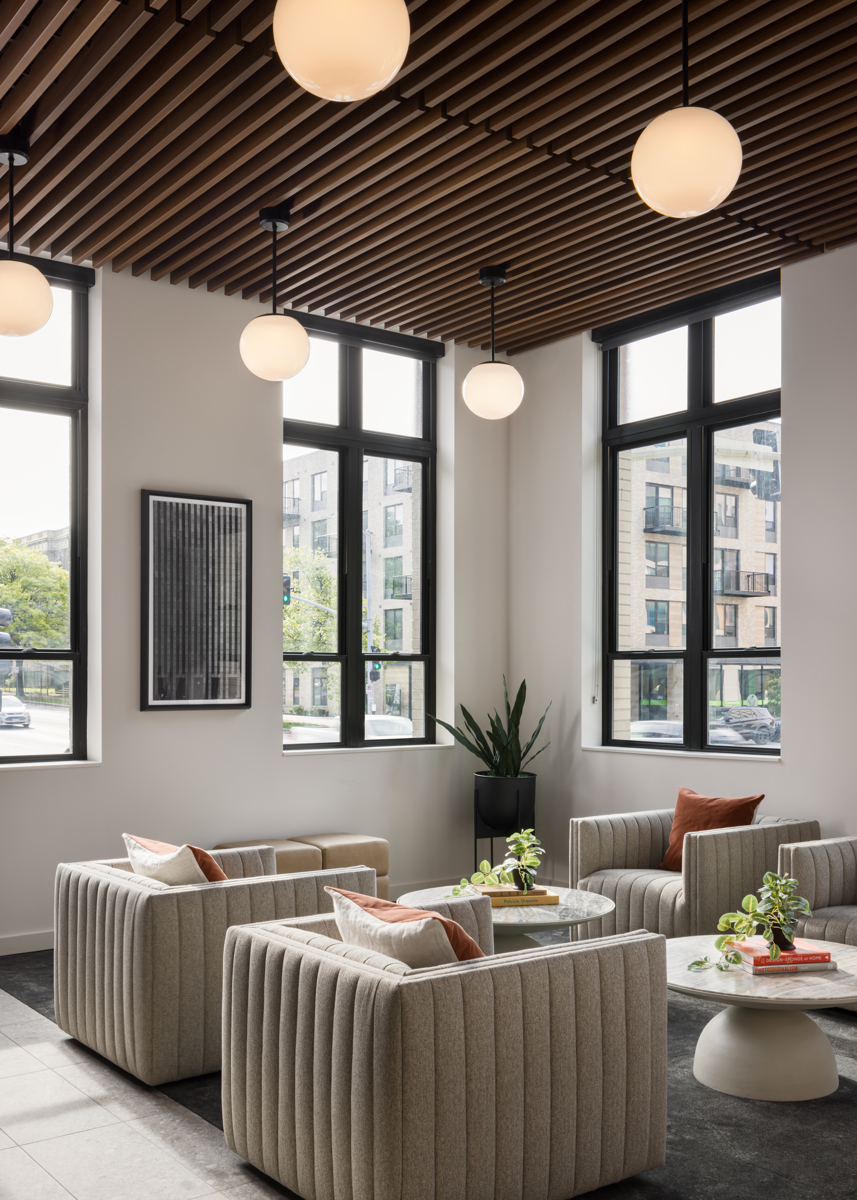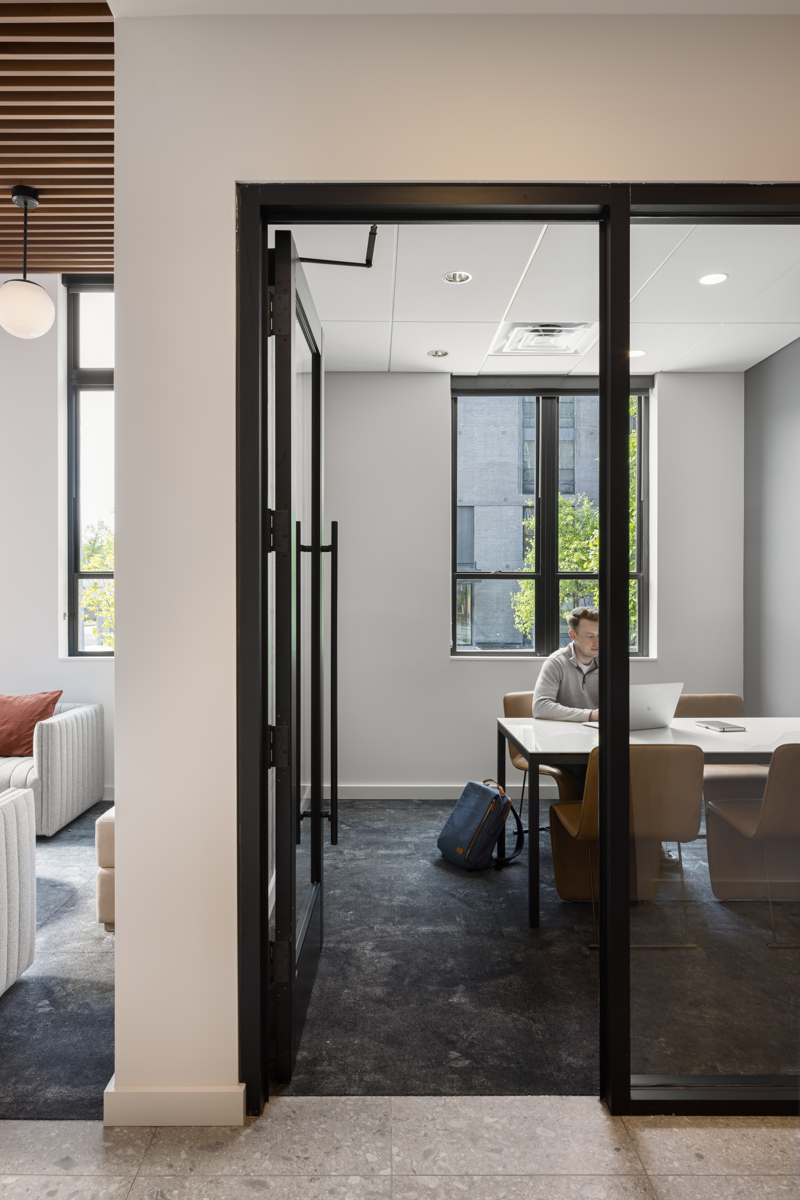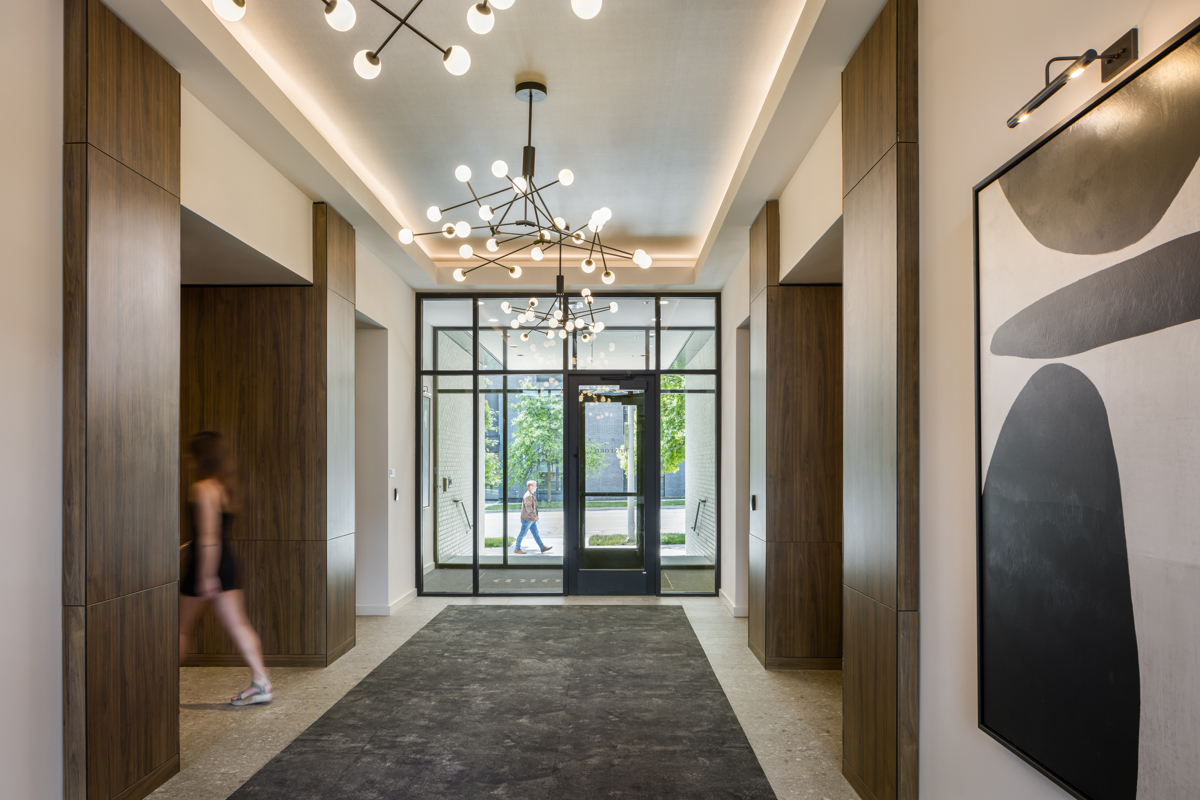Roxford at The Crosswalks
Finding harmony between a traditional boulevard and an active avenue
Location: Kansas City, MO
Size: 93,670 SF


At all four corners of The Crosswalks, distinct neighborhoods merge at this intersection. The Roxford, the northwest corner of this development, may be the most representative of bringing together these neighborhoods. The wing residing on Armour Boulevard is rationalized, symmetrical, and traditional, speaking to the surrounding buildings. The Troost Avenue wing contains movement and materials that lean more modern.

As a reincarnation of the iconic Roxford Hotel, the materials and finishes are a luxurious interpretation of the building’s history. The interior palette plays on the warm red and cool grey from the exterior, keeping a simple, contemporary selection. Rich wood, sophisticated stone, and modernist art provide a lush environment for residents.
This corner of The Crosswalks houses the clubhouse that can be enjoyed as a social hub for residents living in any of the four corners. Inspired by a haberdashery, the clubhouse offers a sleek lounge that elevates the corner by bringing activity down to street level. With the perfect balance between form and function, the footprint is extremely efficient, featuring a lounge area, bar, and rooftop deck. Nestled within the clubhouse is a pool, offering residents a serene oasis amidst the urban bustle.