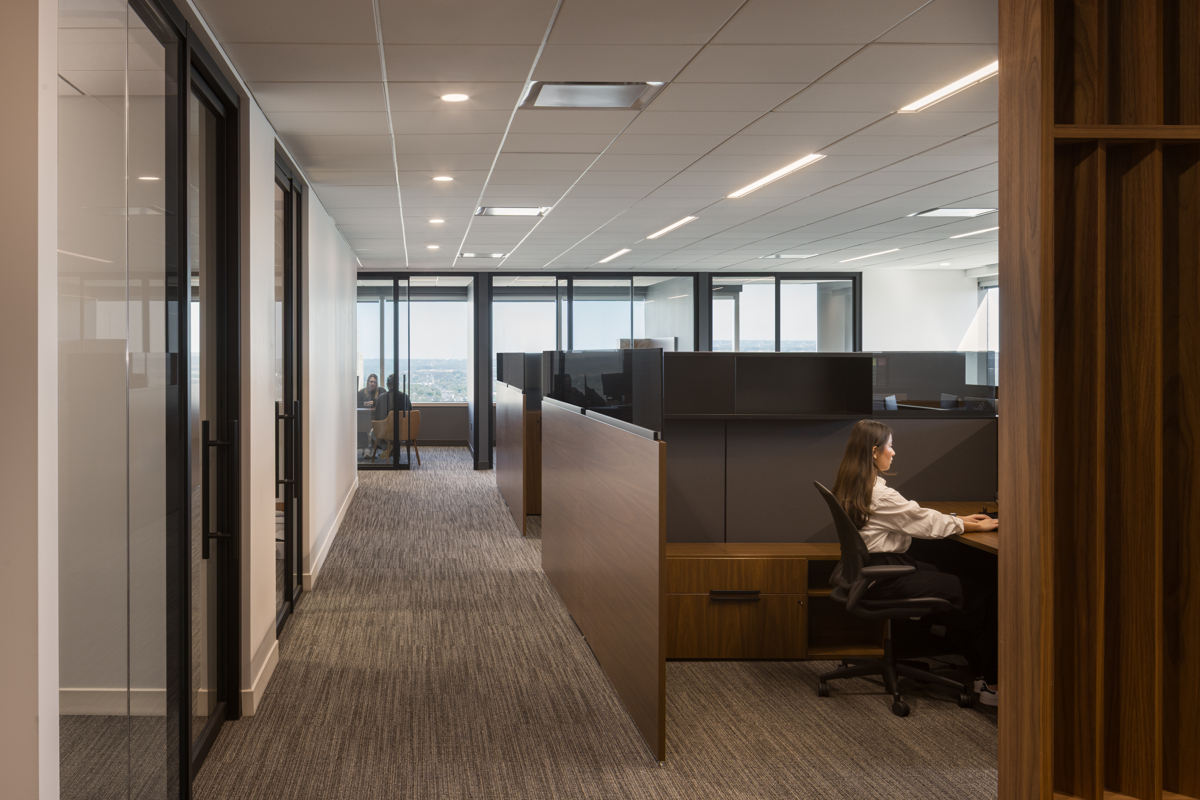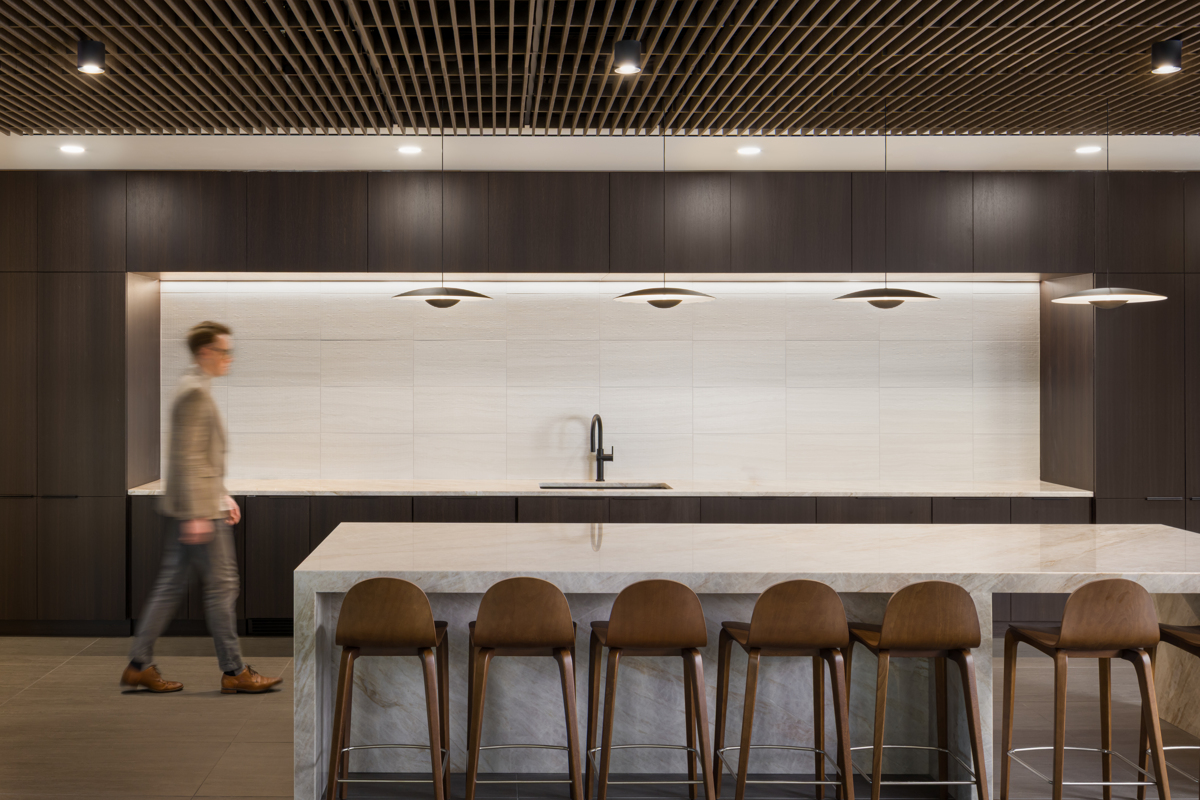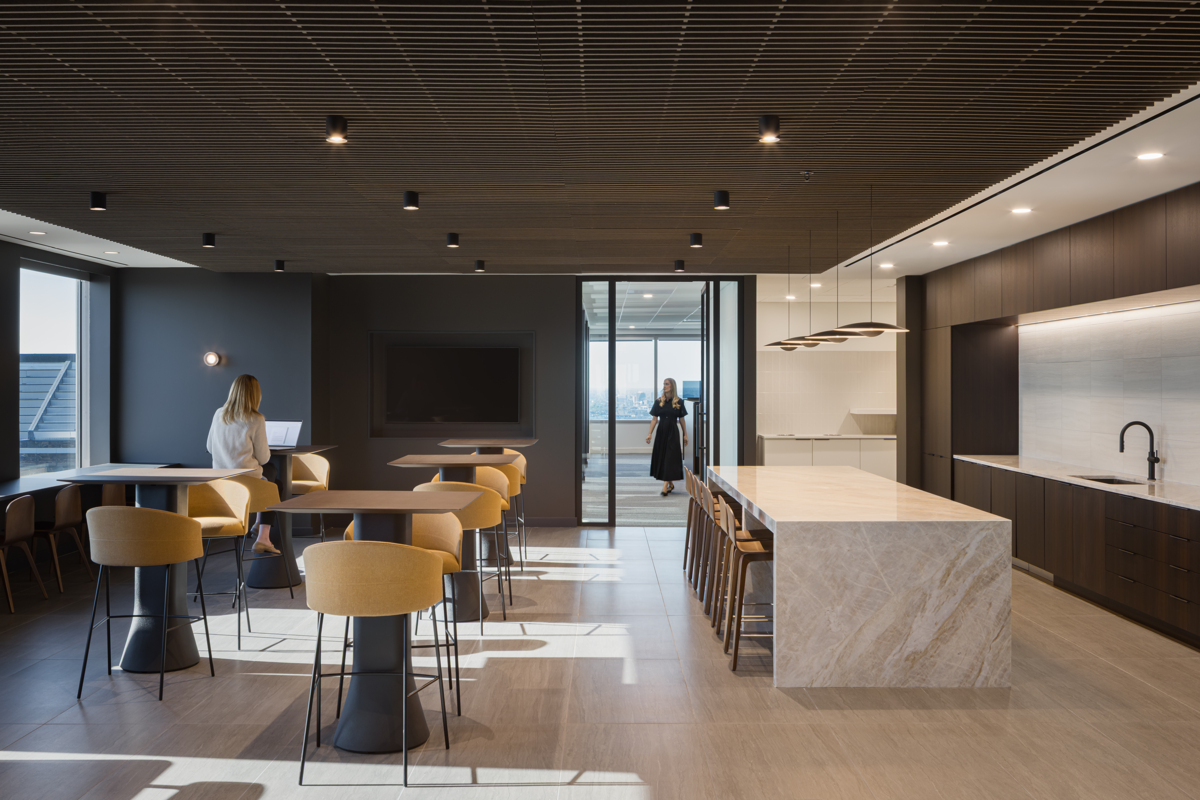Waypoint Mutual Headquarters
Reshaping the Workplace to Reflect Continued Company Growth
Waypoint Mutual, previously known as Midwest Builders Casualty Group, required a completely reimagined layout to support their significant growth. Taking inspiration from the company’s roots as an insurance provider for Midwest construction companies, the new design reflects the brand’s history by implementing raw construction materials like wood, steel, and natural stone.
Location: Kansas City, MO
Size: 21,000 SF
The design team reimagined the new office with a more open, cohesive layout to promote a collaborative work environment and better utilize the increased square footage Waypoint had acquired. The updated interiors incorporate glass walls around offices, creating more connections between spaces and maximizing the flow of natural daylight throughout.
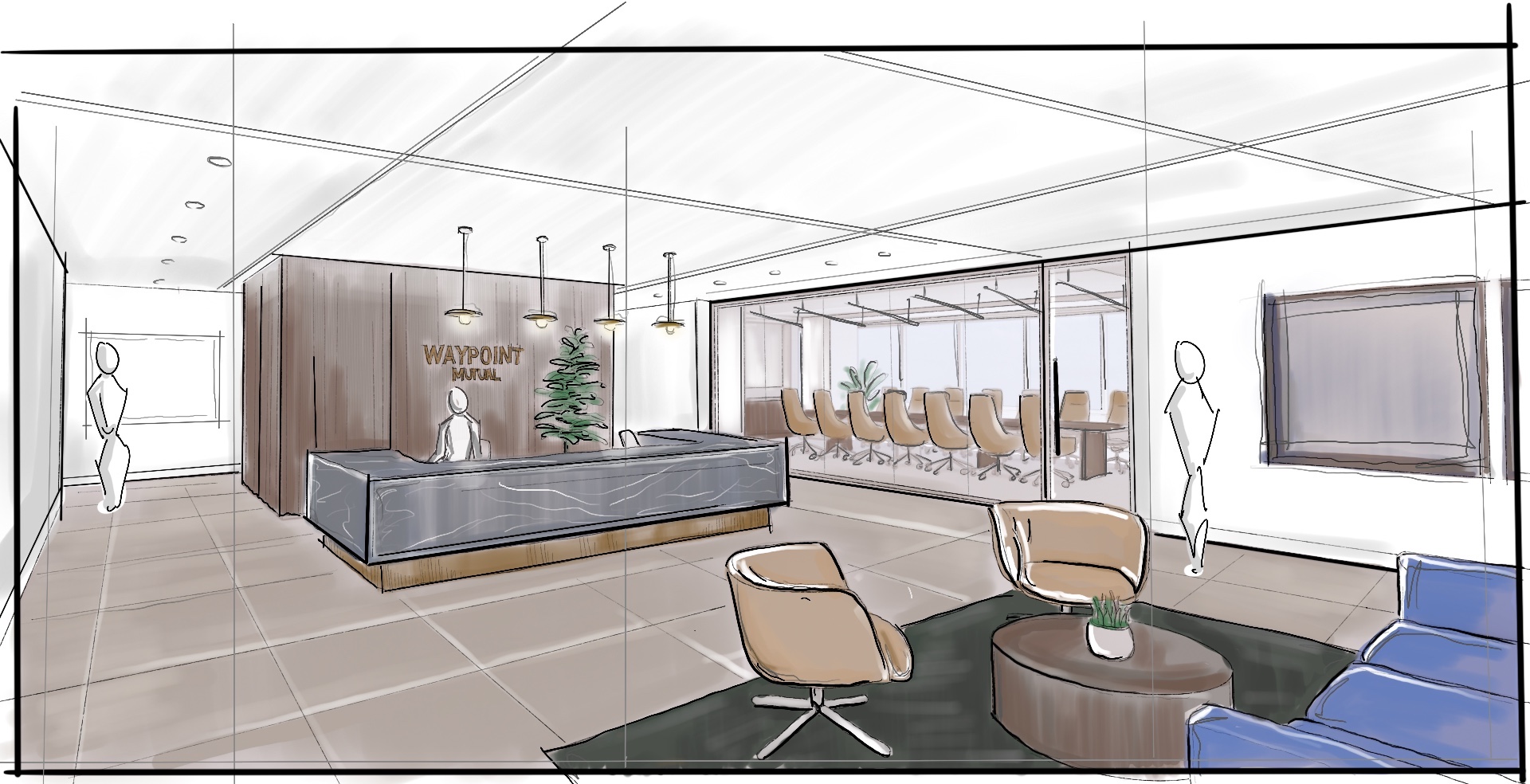
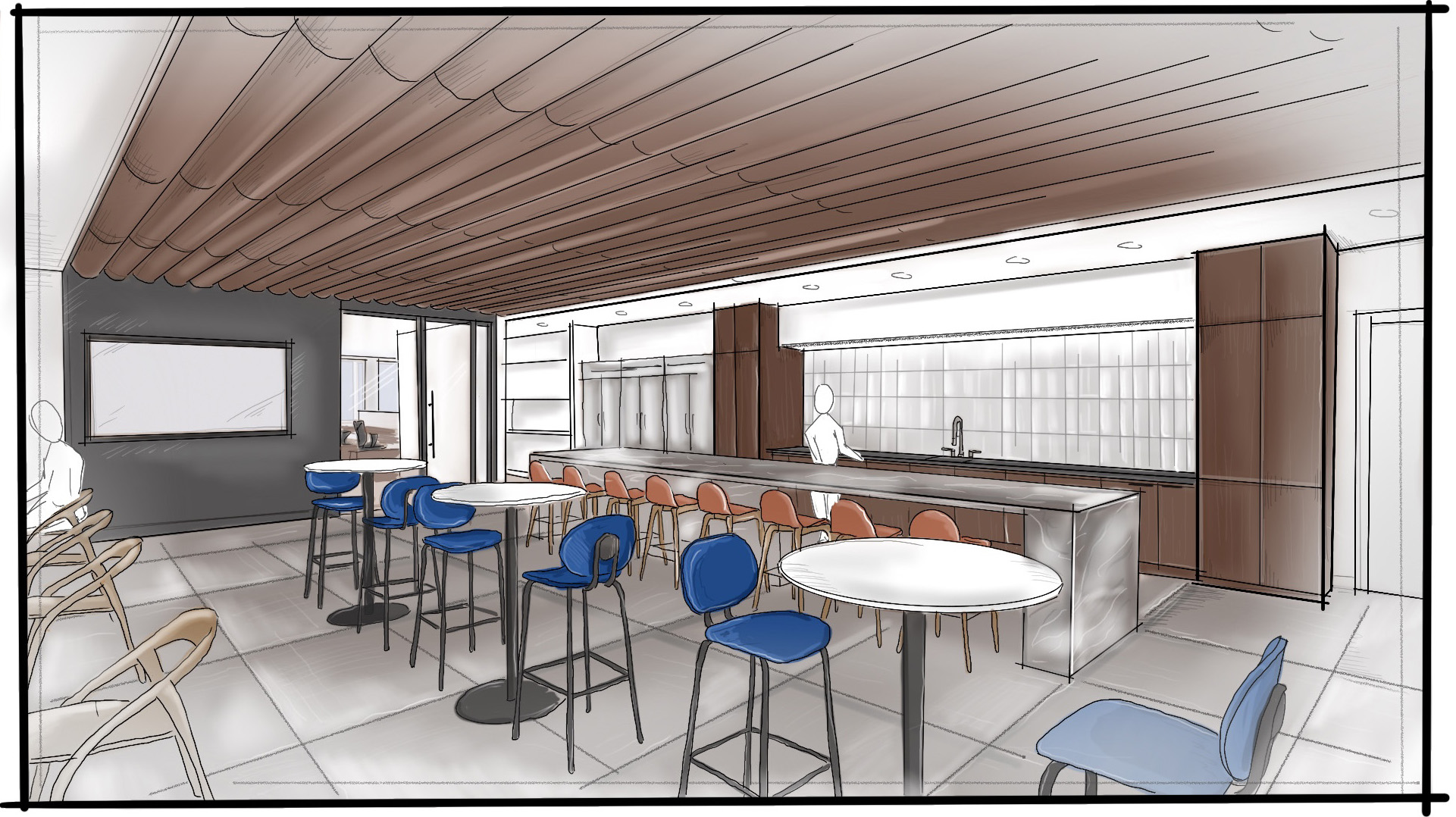
The office now features a suite of new amenities designed to enhance the employee experience, including a welcoming reception area with an adjacent boardroom, a flexible work cafe offering a range of seating options, and wellness rooms for moments of rest and recharge. Every element was designed with intention, ensuring that Waypoint’s team feels supported, connected, and excited to come to work each day. To minimize waste, office furniture was donated or thoughtfully reused and existing carpet was recycled along with other materials throughout the construction process.
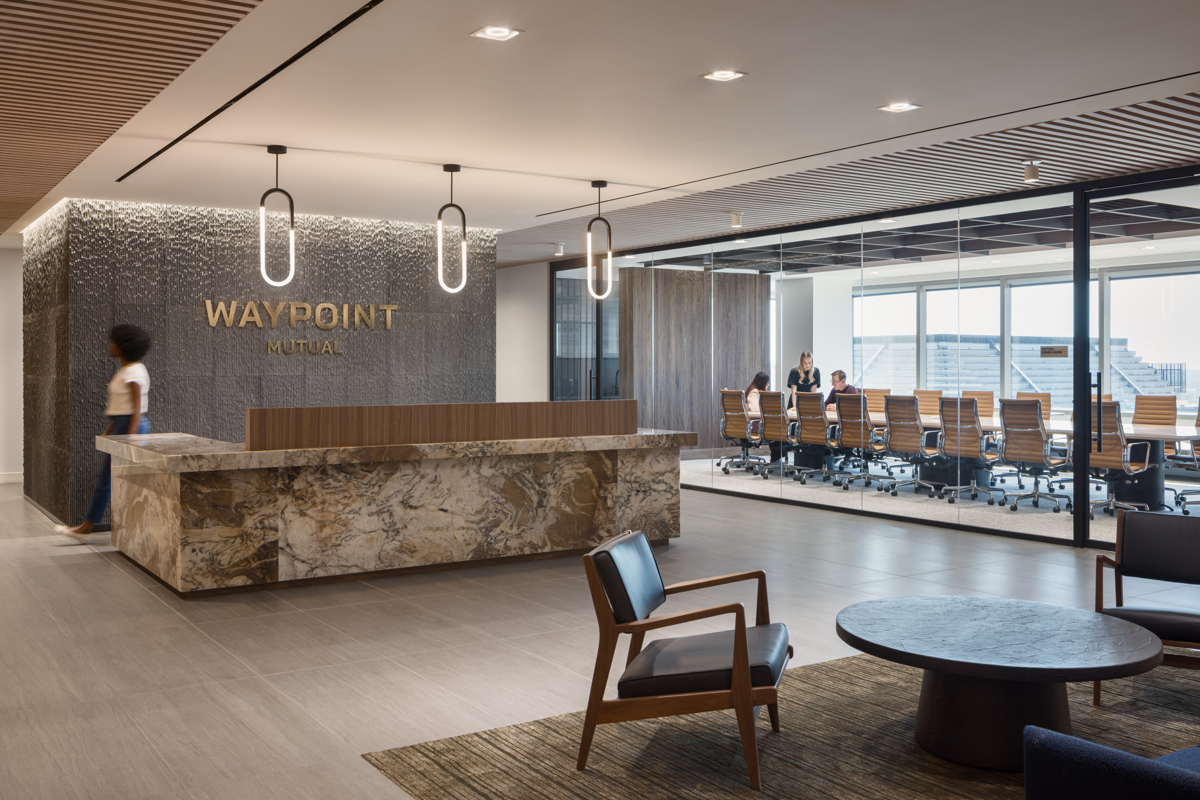
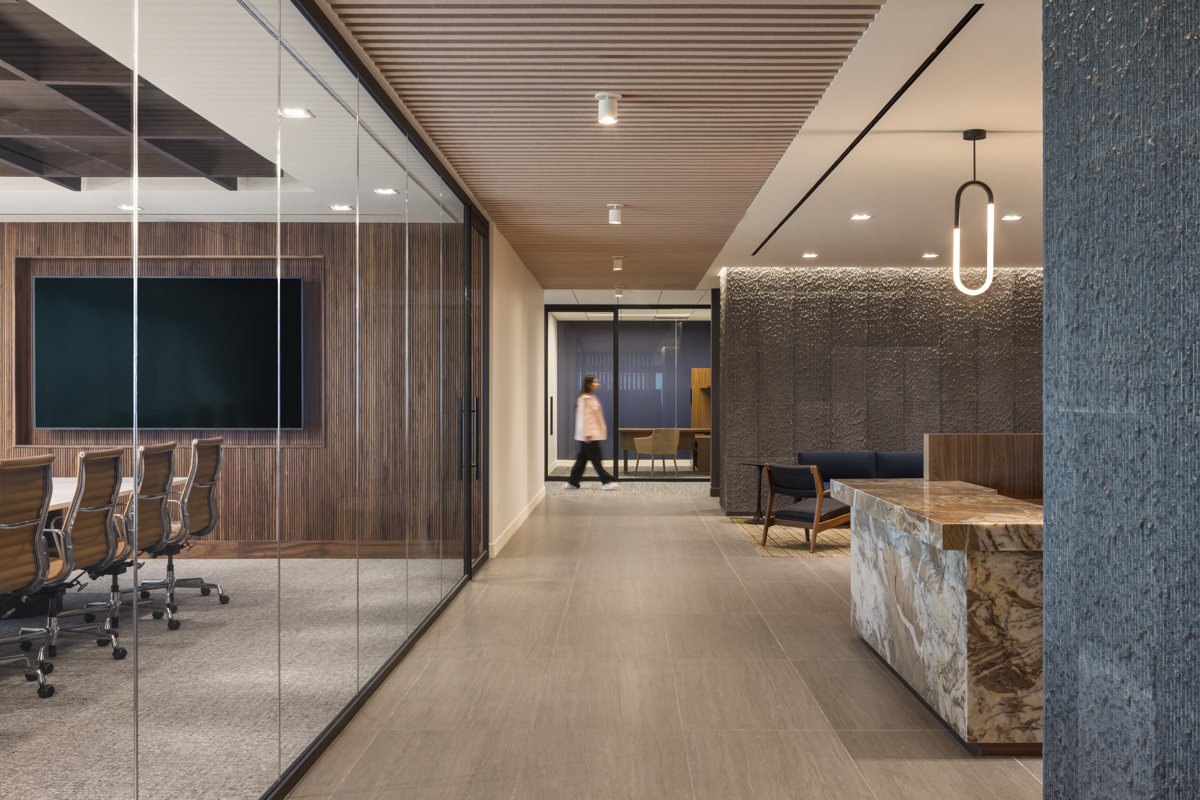
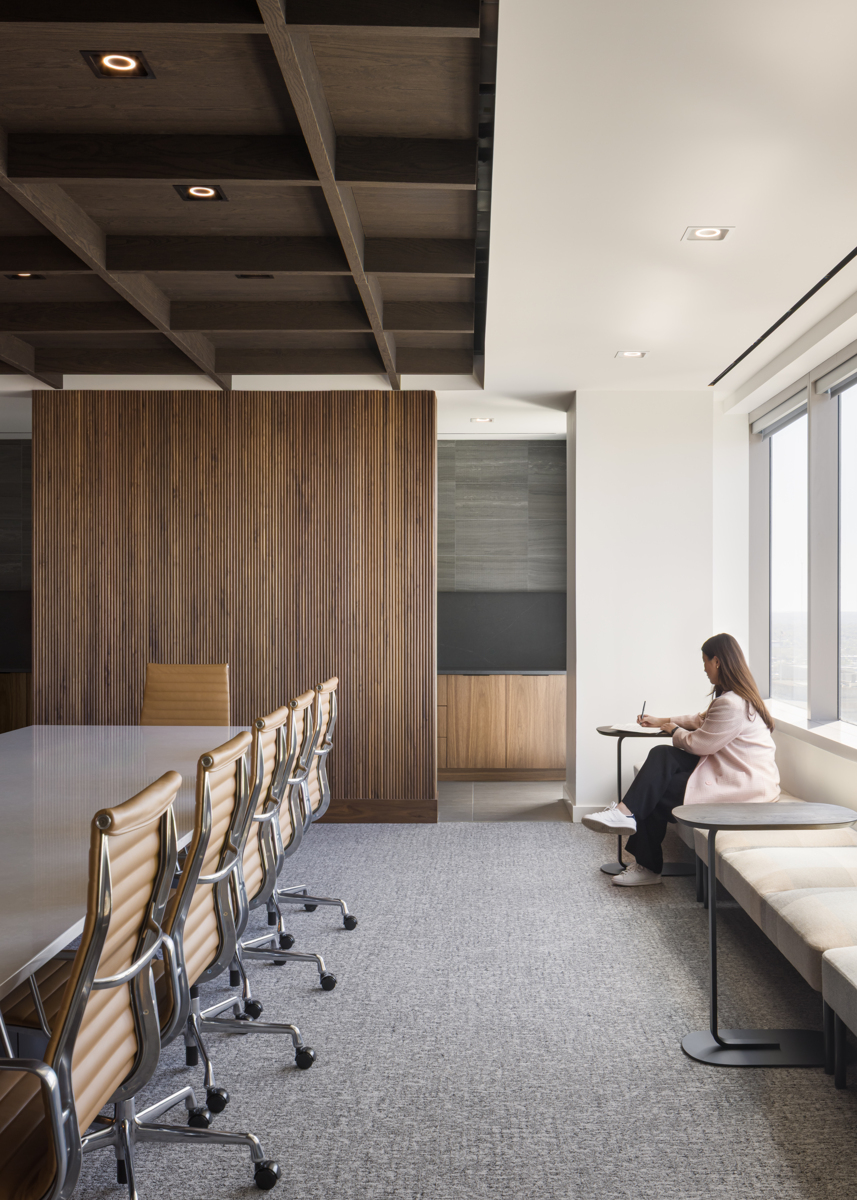
The flexible layout features a mix of open collaboration zones, enclosed meeting spaces, and individual work areas that support a variety of work styles to support the company’s continued growth. With the addition of phone rooms, various conference rooms, and a boardroom with a beverage and catering area, the layout can accommodate a wide range of meeting types and future needs as the team expands.
