What We Do
Westover at The Crosswalks
Reestablishing vibrancy at a historic intersection with a balance of raw and refined materials
As the first of the four corners of The Crosswalks to be completed, Westover’s presence immediately provides a moment of respite from the hard streetscape and introduces greenspace back into the intersection. Westover occupies the northeast corner of the intersection between Armour Boulevard and Troost Avenue, replacing the surface parking lot and vacant building with a visually distinctive and distinguished destination.
Location: Kansas City, MO
Size: 43,940 SF
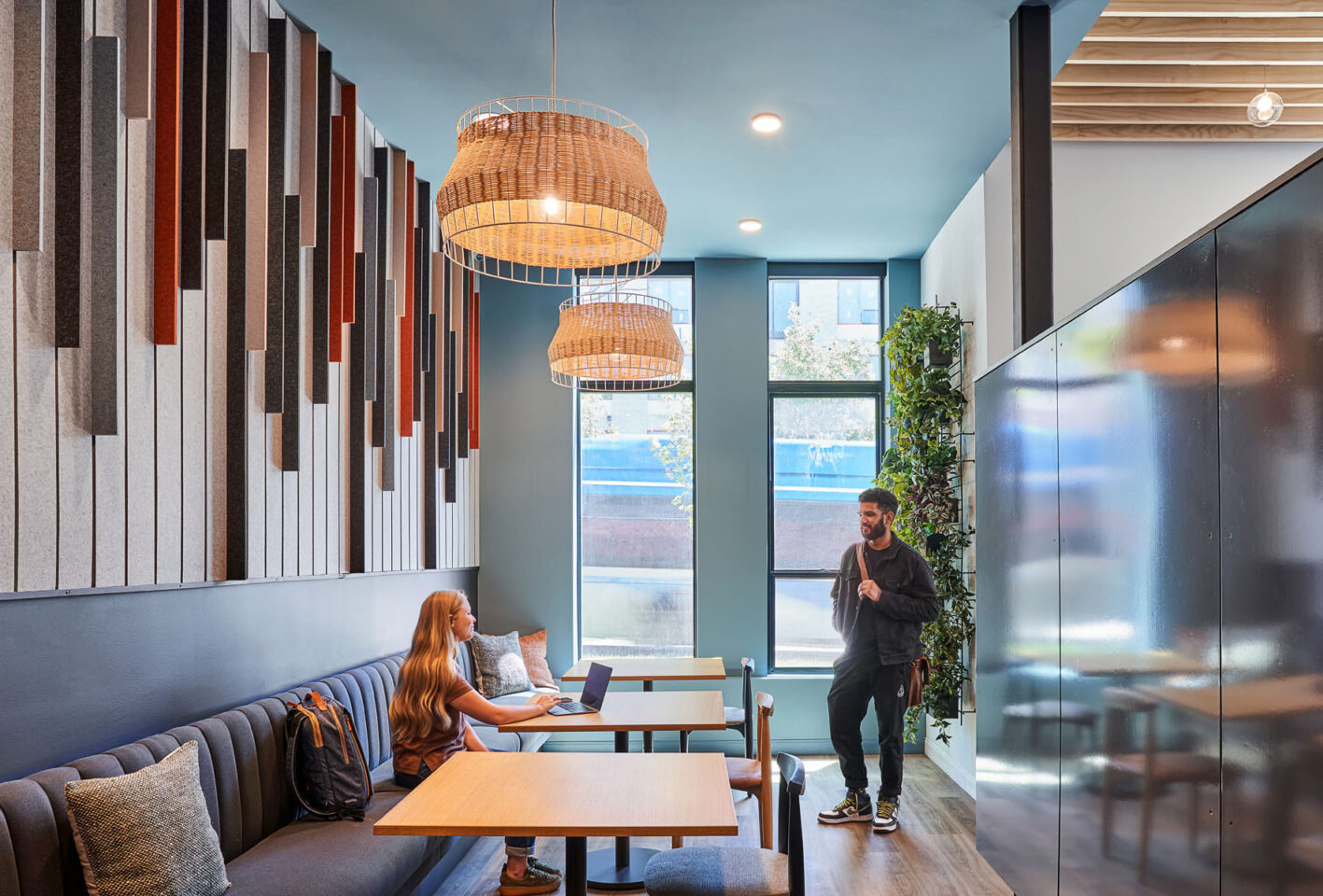
The infusion of the neighborhood’s grassroots identity and the newfound energy along Troost artfully culminates in a contemporary building within a historic location. A catalyst for bringing vibrancy back to the intersection, Westover celebrates the intent of creating spaces for people, purposefully defining them as a cut-away vignette. The exterior corner facing the intersection is the focal point, with public outdoor space and a vertical, sculpted façade that reaffirms the activity happening in the intersection.
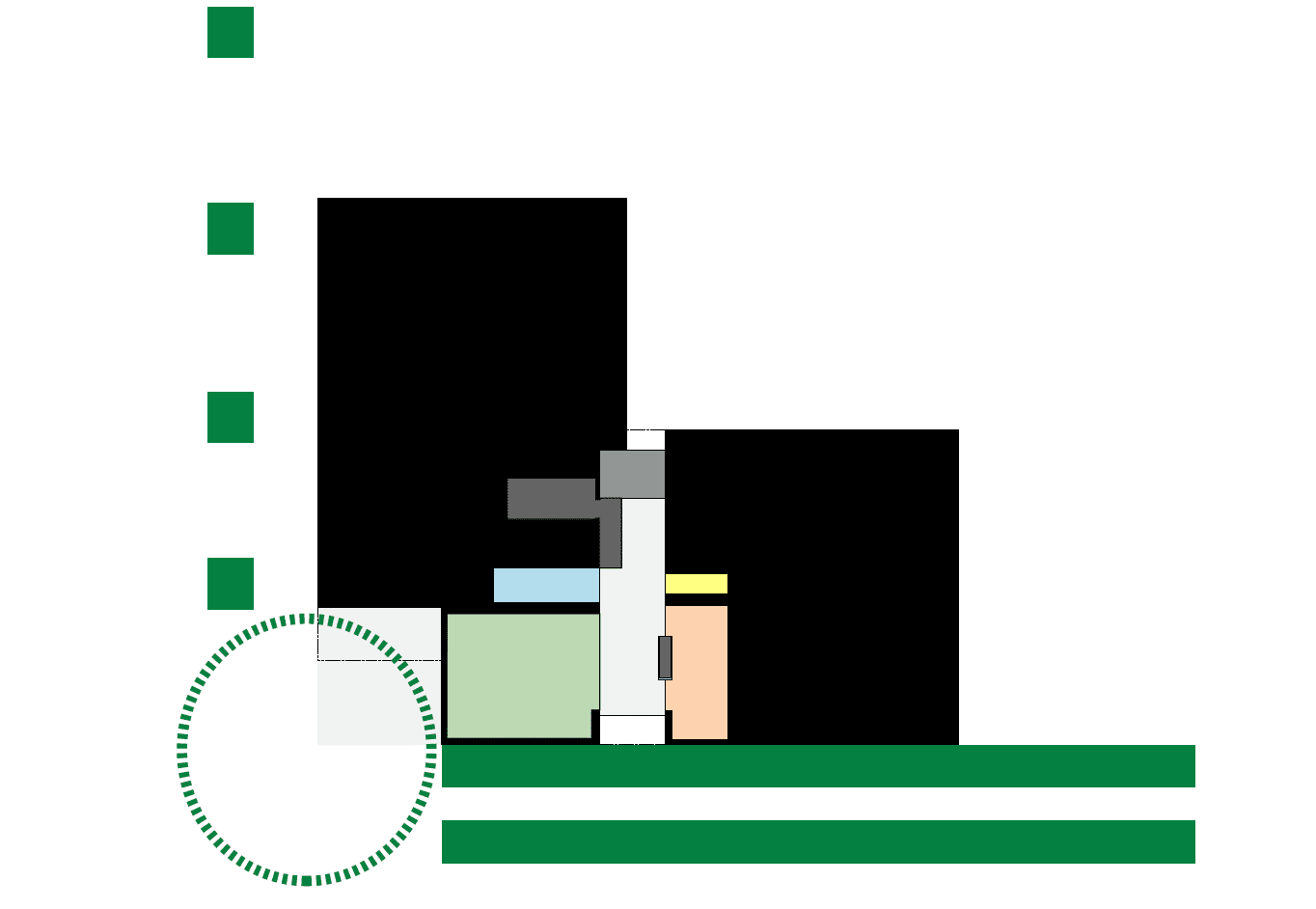
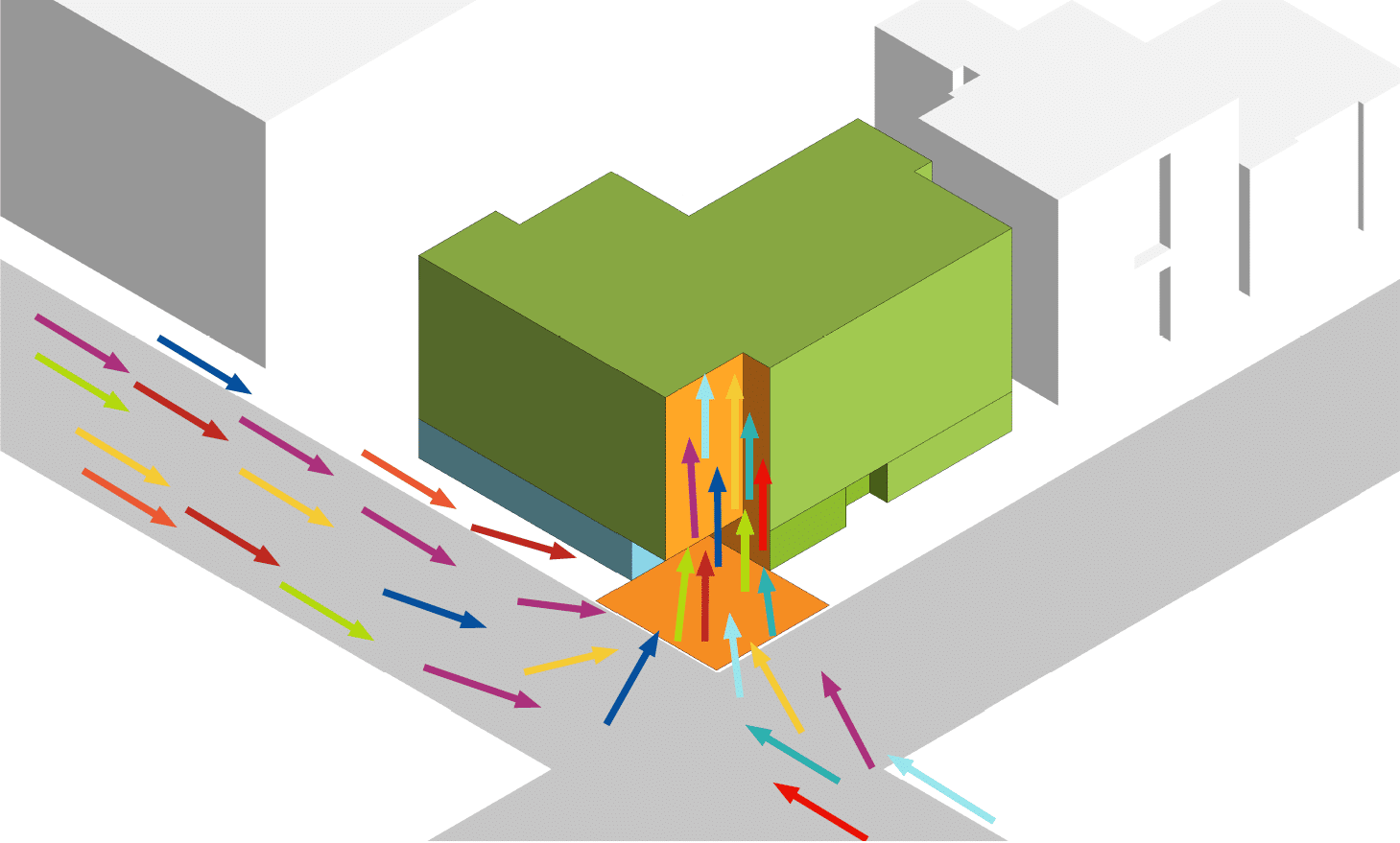
The massing maintains the street wall along Armour while holding the corner along Troost. A grid of tall, narrow windows, taking cues from the from the adjacent residential buildings, coalesce into a dancing pattern. Several balconies gesture out to the intersection to promote connection to the activity happening on the street level.
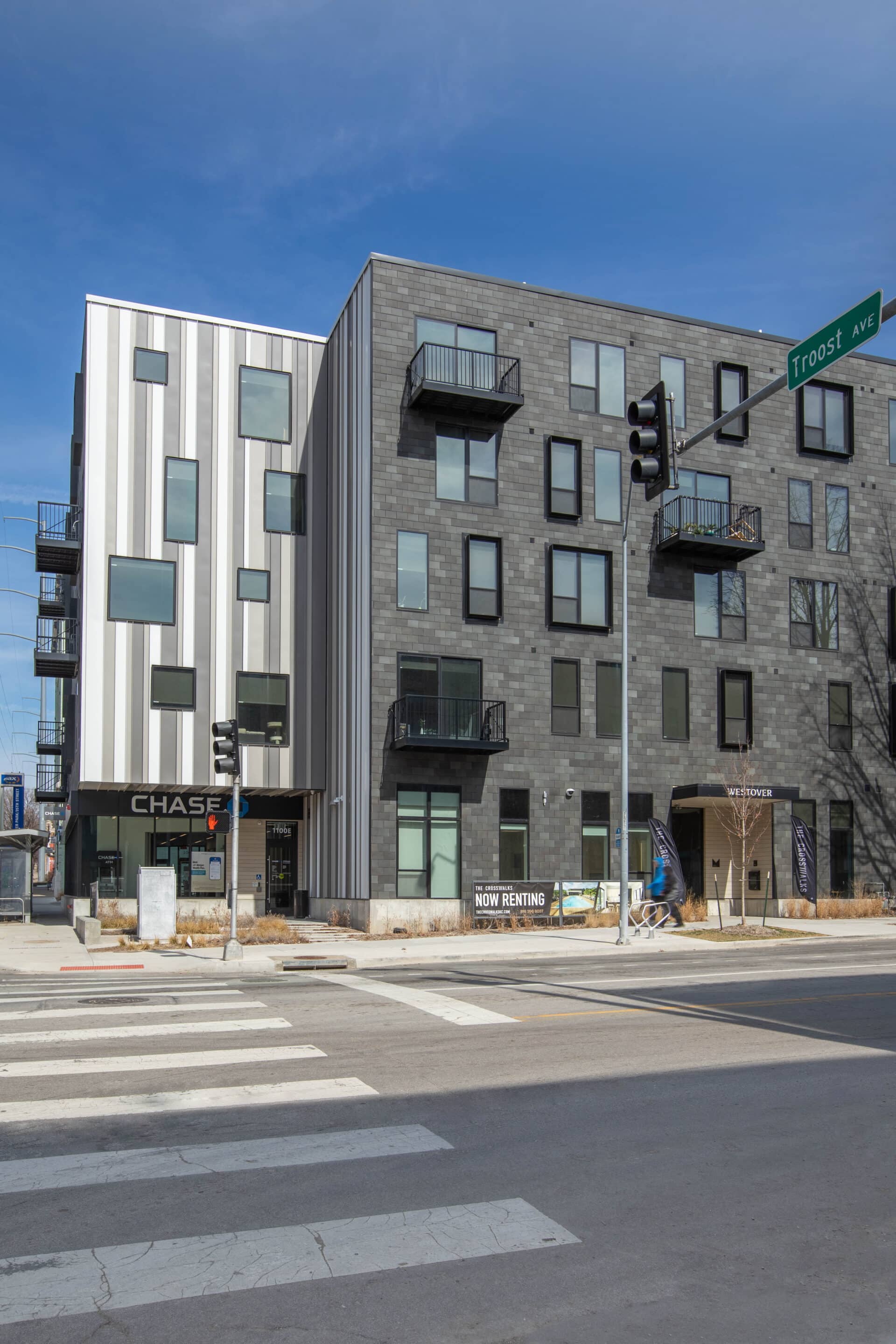
The ground-level features a national bank, a highly desired amenity by the community, and keeping a promise to the neighborhood by the developer. Other building amenities and public spaces were strategically located along Troost, which sees a higher amount of vehicular and foot traffic. The primary residential entry was placed along Armour, a quieter, pedestrian-oriented route.
The building layout provides a single inside corner core with an elevator, two stairs, and a trash chute, which allows maximum access to daylight and views for the residential apartments. The ground-floor lobby connects both the Armour side residential entrance and the private parking side entrance with a half-high stair to activate the lobby and encourage stair usage.
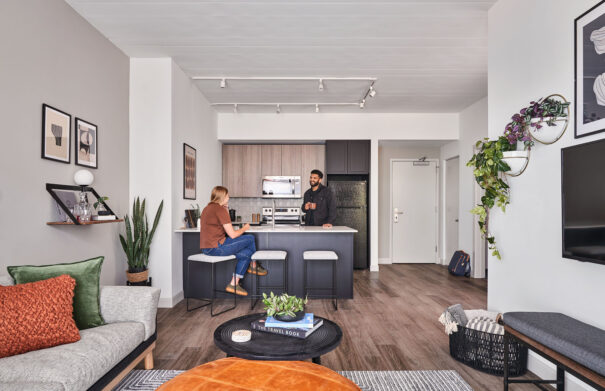
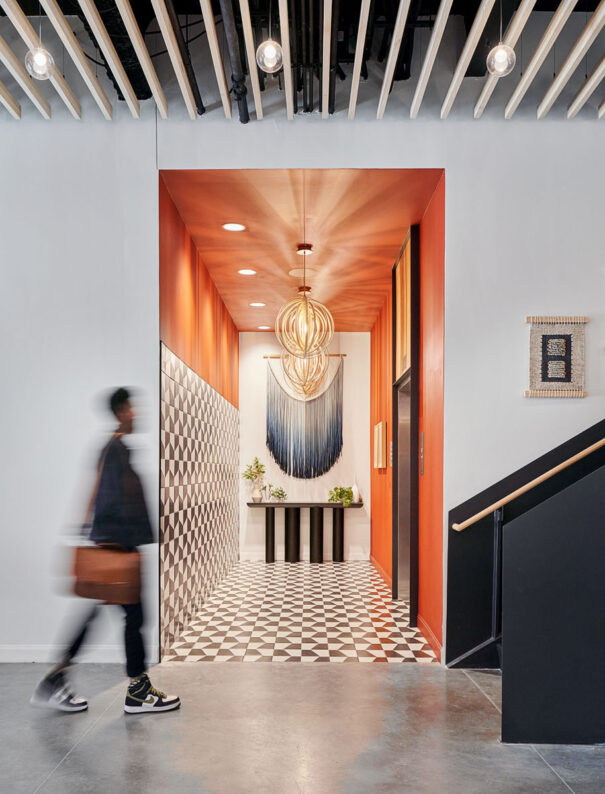
Westover’s bold design carries through into the interior, where playful colors counter the monochromatic exterior. The interior details balance energetic circulation and serene focus areas, each interior amenity carefully executed as a distinctive colorful vignette to match the bustle of Armour and Troost. Linear and geometric forms in vivid hues are delicately paired with organic materials such as felt, and warm wood tones invite people to areas of entry and interaction. Melding these colors, patterns, and materials together results in Westover’s bohemian and spontaneous style.